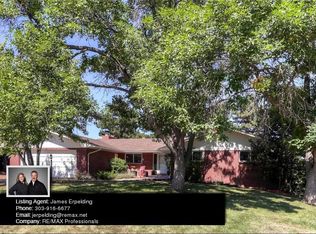Sold for $1,255,000
$1,255,000
1345 Overhill Rd, Golden, CO 80401
4beds
3,186sqft
SingleFamily
Built in 1957
0.36 Acres Lot
$1,174,600 Zestimate®
$394/sqft
$3,723 Estimated rent
Home value
$1,174,600
$1.10M - $1.25M
$3,723/mo
Zestimate® history
Loading...
Owner options
Explore your selling options
What's special
Stunning mid-century home w/ the perfect balance of modern & classic design elements that creates a truly one-of-a-kind home. Thoughtfully renovated, this all-brick ranch w/ walkout basement features an open concept floor plan & panoramic mountain views through large black frame windows. The kitchen is appointed w/ slabs of white quartz countertops, crisp white cabinets, stainless steel appliances, large kitchen island w/ pendant lighting & cozy breakfast nook for morning coffee. The adjoining dining room & living room are defined by the picturesque mountain views, flawless red oak hardwoods w/serene birch colored finish, charming coved ceilings & an elegant acoustic wood paneled wall for a refined touch. The light-filled primary suite promotes relaxation & comfort & features dual closets w/ custom shelving system for optimal storage & space for a cozy seating area. The luxurious attached bath w/ quartz-topped vanity has dual sinks & beautiful mirror & lighting combination, textured tile shower surround & touch of character w/ the original exhaust fan. Completing the main level are two additional bedrooms & full bathroom w/ stylish gold hardware, faucet, mirror, & lighting. The full walk out basement w/ large picture windows is bathed in natural light & overlooks the large & private backyard. The large & open space has endless possibilities & is ideal for a cozy family room, game area or entertaining. The perfect home office is tucked away & quiet w/ access to the backyard & a closet for additional storage. The lower level also features a nonconforming bedroom, a charming bathroom w/ mosaic tile flooring, large laundry room w/ countertops, cabinets & refrigerator for added convenience. The outdoor space is equally impressive & features an expansive deck w/ views from the Golden foothills to the Boulder Flatirons! Situated on over 1/3 of an acre, this private oasis is full of manicured grass, mature trees & bushes & epitomizes the Colorado lifestyle.
Facts & features
Interior
Bedrooms & bathrooms
- Bedrooms: 4
- Bathrooms: 3
- Full bathrooms: 1
- 3/4 bathrooms: 2
Heating
- Forced air
Cooling
- Central
Appliances
- Included: Dishwasher, Freezer, Garbage disposal, Microwave, Trash compactor, Washer
Features
- Basement: Finished
- Has fireplace: Yes
Interior area
- Total interior livable area: 3,186 sqft
Property
Parking
- Parking features: Garage - Attached
Lot
- Size: 0.36 Acres
Details
- Parcel number: 4905205014
Construction
Type & style
- Home type: SingleFamily
Materials
- brick
Condition
- Year built: 1957
Community & neighborhood
Location
- Region: Golden
Other
Other facts
- Cats Allowed
- Dogs Allowed
- Large Dogs Allowed
- Sewage included in rent
- Small Dogs Allowed
- Water included in rent
Price history
| Date | Event | Price |
|---|---|---|
| 2/27/2023 | Sold | $1,255,000+9.1%$394/sqft |
Source: Public Record Report a problem | ||
| 1/29/2023 | Pending sale | $1,150,000$361/sqft |
Source: | ||
| 1/20/2023 | Listed for sale | $1,150,000+57.5%$361/sqft |
Source: | ||
| 5/18/2022 | Sold | $730,000-6.4%$229/sqft |
Source: | ||
| 4/28/2022 | Listed for sale | $780,000+183.6%$245/sqft |
Source: | ||
Public tax history
| Year | Property taxes | Tax assessment |
|---|---|---|
| 2024 | $4,213 +15.9% | $44,765 |
| 2023 | $3,636 -0.5% | $44,765 +18.9% |
| 2022 | $3,655 +9.3% | $37,648 -2.8% |
Find assessor info on the county website
Neighborhood: Applewood
Nearby schools
GreatSchools rating
- 3/10Welchester Elementary SchoolGrades: PK-5Distance: 0.4 mi
- 7/10Bell Middle SchoolGrades: 6-8Distance: 2.6 mi
- 9/10Golden High SchoolGrades: 9-12Distance: 3.4 mi
Get a cash offer in 3 minutes
Find out how much your home could sell for in as little as 3 minutes with a no-obligation cash offer.
Estimated market value$1,174,600
Get a cash offer in 3 minutes
Find out how much your home could sell for in as little as 3 minutes with a no-obligation cash offer.
Estimated market value
$1,174,600
