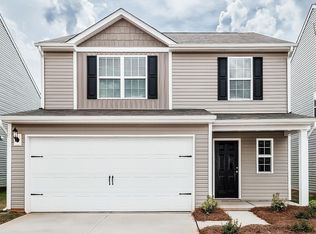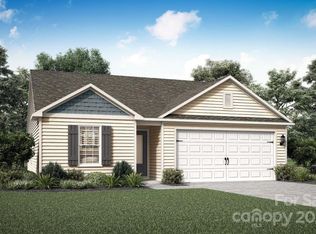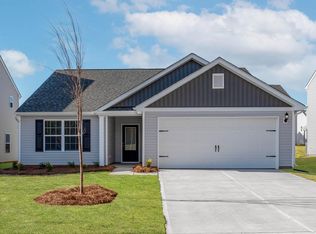Closed
$372,000
1345 Nia Rd, Charlotte, NC 28215
3beds
1,714sqft
Single Family Residence
Built in 2023
0.2 Acres Lot
$374,200 Zestimate®
$217/sqft
$2,019 Estimated rent
Home value
$374,200
$348,000 - $404,000
$2,019/mo
Zestimate® history
Loading...
Owner options
Explore your selling options
What's special
Welcome to your dream home at 1345 Nia Rd, Charlotte, NC 28215! This stunning 3-bedroom, 2-bathroom single-family residence, built in 2023, offers 1,713 sqft of modern living space designed for comfort and style. Step inside to discover the highly sought-after Serengeti floor plan, featuring an open-concept layout that seamlessly connects the spacious living room, dining area, and gourmet kitchen. The kitchen boasts granite countertops, stainless steel appliances and a large island. The master suite is complete with a generous walk-in closet and dual-sink vanity. Nestled in the Charlotte-Mecklenburg School District, with J.H. Gunn Elementary nearby, this home is conveniently located just minutes from I-485 and Albermarle Rd, offering easy access to shopping, dining, and downtown Charlotte. Don’t miss this move-in-ready gem—schedule your tour today!
Zillow last checked: 8 hours ago
Listing updated: June 28, 2025 at 09:36am
Listing Provided by:
Lexi Cai recarolinasllc@gmail.com,
Coldwell Banker Realty
Bought with:
Kyle Zapcic
Redfin Corporation
Source: Canopy MLS as distributed by MLS GRID,MLS#: 4250733
Facts & features
Interior
Bedrooms & bathrooms
- Bedrooms: 3
- Bathrooms: 3
- Full bathrooms: 2
- 1/2 bathrooms: 1
Primary bedroom
- Features: None
- Level: Upper
Bedroom s
- Level: Upper
Kitchen
- Level: Main
Living room
- Level: Main
Heating
- Central
Cooling
- Central Air
Appliances
- Included: Dishwasher, Disposal, Microwave, Refrigerator
- Laundry: Laundry Room, Upper Level
Features
- Has basement: No
Interior area
- Total structure area: 1,714
- Total interior livable area: 1,714 sqft
- Finished area above ground: 1,714
- Finished area below ground: 0
Property
Parking
- Total spaces: 2
- Parking features: Attached Garage, Garage on Main Level
- Attached garage spaces: 2
Features
- Levels: Two
- Stories: 2
Lot
- Size: 0.20 Acres
Details
- Parcel number: 11116830
- Zoning: N1-B
- Special conditions: Standard
Construction
Type & style
- Home type: SingleFamily
- Property subtype: Single Family Residence
Materials
- Vinyl
- Foundation: Slab
- Roof: Shingle
Condition
- New construction: No
- Year built: 2023
Details
- Builder model: Ashley
- Builder name: LGI
Utilities & green energy
- Sewer: Public Sewer
- Water: City
Community & neighborhood
Location
- Region: Charlotte
- Subdivision: Mckee Creek Village
HOA & financial
HOA
- Has HOA: Yes
- HOA fee: $300 annually
Other
Other facts
- Road surface type: Concrete
Price history
| Date | Event | Price |
|---|---|---|
| 6/27/2025 | Sold | $372,000-1.8%$217/sqft |
Source: | ||
| 4/24/2025 | Listed for sale | $379,000+15.6%$221/sqft |
Source: | ||
| 4/22/2025 | Listing removed | $1,900$1/sqft |
Source: Zillow Rentals Report a problem | ||
| 1/20/2025 | Listed for rent | $1,900$1/sqft |
Source: Zillow Rentals Report a problem | ||
| 12/15/2024 | Listing removed | $1,900$1/sqft |
Source: Zillow Rentals Report a problem | ||
Public tax history
| Year | Property taxes | Tax assessment |
|---|---|---|
| 2025 | -- | $334,500 -12% |
| 2024 | -- | $380,300 +407.1% |
| 2023 | -- | $75,000 |
Find assessor info on the county website
Neighborhood: 28215
Nearby schools
GreatSchools rating
- 5/10J H Gunn ElementaryGrades: K-5Distance: 1.1 mi
- 5/10Albemarle Road MiddleGrades: 6-8Distance: 3.7 mi
- 3/10Rocky River HighGrades: 9-12Distance: 1.5 mi
Schools provided by the listing agent
- Elementary: J.H. Gunn
- Middle: Albemarle Road
- High: Rocky River
Source: Canopy MLS as distributed by MLS GRID. This data may not be complete. We recommend contacting the local school district to confirm school assignments for this home.
Get a cash offer in 3 minutes
Find out how much your home could sell for in as little as 3 minutes with a no-obligation cash offer.
Estimated market value$374,200
Get a cash offer in 3 minutes
Find out how much your home could sell for in as little as 3 minutes with a no-obligation cash offer.
Estimated market value
$374,200


