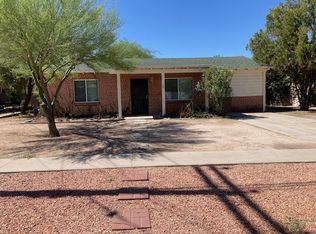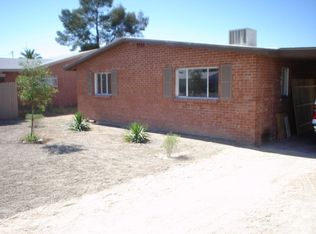Charming 4 bedroom, 3 bathroom brick ranch style home available near downtown Tucson. Excellent central location, just a short walk or bike ride to multiple options for shopping and dining. Inside is bright and very well maintained. You will love the spacious open concept floorplan, great for gathering friends and family. Kitchen is complete with coordinating white appliances and an island with breakfast bar seating. A skylight and large windows contribute to ample natural lighting throughout. Low maintenance tile flows through the entire home. Master bedroom includes a full en-suite. Huge fenced in yard offers gorgeous mountain views and a gazebo with a built-in bbq and bar seating, perfect for entertaining. This one will sell fast. Dont miss it.
This property is off market, which means it's not currently listed for sale or rent on Zillow. This may be different from what's available on other websites or public sources.

