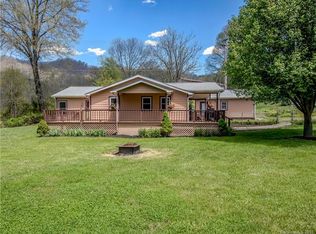Closed
$550,000
1345 Max Thompson Rd, Canton, NC 28716
3beds
1,147sqft
Single Family Residence
Built in 1949
10.16 Acres Lot
$383,500 Zestimate®
$480/sqft
$1,657 Estimated rent
Home value
$383,500
$322,000 - $445,000
$1,657/mo
Zestimate® history
Loading...
Owner options
Explore your selling options
What's special
*** MOTIVATED SELLER*** This property has the ideal location and acreage to create the hobby farm, build a small community or barndominium of your dreams. This 3 bedroom, 1.5 bath extremely well maintained home comes with over 10 acres of serene land for your outside lifestyle. The cleared pasture would be great for livestock/horses or building your own new construction home that would have a stunning scenic views. A large garden plot sits next to an active stream at this great escape. The 4-car garage has plenty of room for your cars and toys. Original hardwood floors run throughout the home, however they have been partially covered by carpet. The stunning knotty pine walls are in immaculate condition and have never been painted. Whether you are looking for move-in ready, one you can update or at home to live in while you build your dream home, look no more, this is the property for you and your family to grow in.
Zillow last checked: 8 hours ago
Listing updated: July 20, 2023 at 07:54am
Listing Provided by:
Staci Watkins staciw@c21ml.com,
Century 21 Mountain Lifestyles
Bought with:
Thomas Cure
LandCrazy.com
Source: Canopy MLS as distributed by MLS GRID,MLS#: 4014712
Facts & features
Interior
Bedrooms & bathrooms
- Bedrooms: 3
- Bathrooms: 2
- Full bathrooms: 1
- 1/2 bathrooms: 1
- Main level bedrooms: 3
Primary bedroom
- Level: Main
Primary bedroom
- Level: Main
Bedroom s
- Level: Main
Bedroom s
- Level: Main
Bedroom s
- Level: Main
Bedroom s
- Level: Main
Bathroom full
- Features: Built-in Features
- Level: Main
Bathroom half
- Level: Main
Bathroom full
- Level: Main
Bathroom half
- Level: Main
Kitchen
- Features: Ceiling Fan(s)
- Level: Main
Kitchen
- Level: Main
Living room
- Features: Ceiling Fan(s)
- Level: Main
Living room
- Level: Main
Heating
- Forced Air, Oil
Cooling
- Central Air
Appliances
- Included: Dryer, Electric Range, Electric Water Heater, Refrigerator, Washer, Washer/Dryer, Water Softener
- Laundry: In Bathroom
Features
- Flooring: Carpet, Linoleum, Vinyl, Wood
- Basement: Basement Garage Door,Exterior Entry,Interior Entry,Storage Space,Unfinished,Walk-Out Access,Walk-Up Access
Interior area
- Total structure area: 1,147
- Total interior livable area: 1,147 sqft
- Finished area above ground: 1,147
- Finished area below ground: 0
Property
Parking
- Total spaces: 8
- Parking features: Detached Carport, Driveway, Detached Garage, Parking Space(s), Garage on Main Level
- Garage spaces: 4
- Carport spaces: 1
- Covered spaces: 5
- Uncovered spaces: 3
Features
- Levels: One
- Stories: 1
- Patio & porch: Covered, Deck, Front Porch, Porch, Side Porch
- Fencing: Fenced,Back Yard,Partial
- Has view: Yes
- View description: Long Range, Mountain(s), Water
- Has water view: Yes
- Water view: Water
- Waterfront features: None, Creek/Stream
Lot
- Size: 10.16 Acres
- Features: Cleared, Green Area, Hilly, Level, Pasture, Wooded, Views
Details
- Additional structures: Barn(s)
- Additional parcels included: 8644-87-6098
- Parcel number: 8644874211
- Zoning: None
- Special conditions: Standard
- Other equipment: Fuel Tank(s)
- Horse amenities: Pasture
Construction
Type & style
- Home type: SingleFamily
- Architectural style: Traditional
- Property subtype: Single Family Residence
Materials
- Vinyl
- Roof: Fiberglass
Condition
- New construction: No
- Year built: 1949
Utilities & green energy
- Sewer: Septic Installed
- Water: Well
- Utilities for property: Cable Available, Electricity Connected, Phone Connected, Satellite Internet Available
Community & neighborhood
Location
- Region: Canton
- Subdivision: None
Other
Other facts
- Listing terms: Cash,Construction Perm Loan,Conventional,Other - See Remarks
- Road surface type: Concrete, Paved
Price history
| Date | Event | Price |
|---|---|---|
| 7/19/2023 | Sold | $550,000-11.1%$480/sqft |
Source: | ||
| 6/7/2023 | Pending sale | $619,000$540/sqft |
Source: | ||
| 4/21/2023 | Price change | $619,000-3.1%$540/sqft |
Source: | ||
| 3/28/2023 | Listed for sale | $639,000-20%$557/sqft |
Source: | ||
| 12/25/2022 | Listing removed | -- |
Source: | ||
Public tax history
| Year | Property taxes | Tax assessment |
|---|---|---|
| 2024 | $1,061 +1.3% | $139,900 |
| 2023 | $1,047 +2% | $139,900 |
| 2022 | $1,026 | $139,900 |
Find assessor info on the county website
Neighborhood: 28716
Nearby schools
GreatSchools rating
- 5/10Bethel ElementaryGrades: K-5Distance: 1.7 mi
- 5/10Bethel MiddleGrades: 6-8Distance: 1.6 mi
- 8/10Pisgah HighGrades: 9-12Distance: 4.1 mi
Schools provided by the listing agent
- Elementary: Bethal
- Middle: Bethel
- High: Pisgah
Source: Canopy MLS as distributed by MLS GRID. This data may not be complete. We recommend contacting the local school district to confirm school assignments for this home.
Get pre-qualified for a loan
At Zillow Home Loans, we can pre-qualify you in as little as 5 minutes with no impact to your credit score.An equal housing lender. NMLS #10287.
