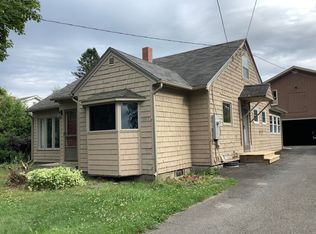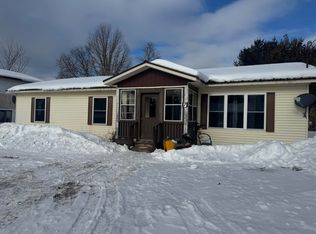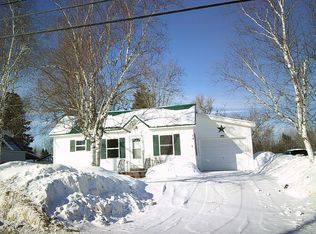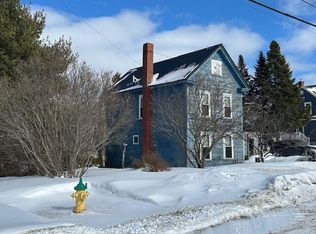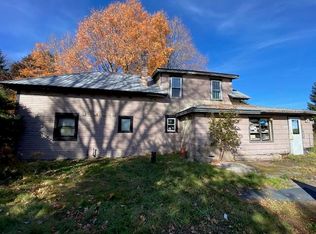1345 Main Street - Ready for Your Personal Touch
Step into this three-bedroom home and discover a layout that actually makes sense for daily living! The main floor brings together your living room, kitchen, dining room, and primary bedroom, while a versatile bonus room adapts to whatever you need - office, playroom, or guest space. The two bedrooms upstairs provide extra space for family or guests.
The detached garage provides covered parking and extra storage, while Washburn's family-friendly community keeps you connected to local schools and everyday conveniences!
This home offers solid bones and the opportunity to put your own stamp on the space. With some updates, it could become exactly what you're looking for.
Ready to see the possibilities? Contact us today!
Active
$95,000
1345 Main Street, Washburn, ME 04786
3beds
1,500sqft
Est.:
Single Family Residence
Built in 1950
0.4 Acres Lot
$-- Zestimate®
$63/sqft
$-- HOA
What's special
Detached garageVersatile bonus roomCovered parkingExtra storage
- 273 days |
- 399 |
- 19 |
Zillow last checked: 8 hours ago
Listing updated: January 09, 2026 at 11:12am
Listed by:
RE/MAX County
Source: Maine Listings,MLS#: 1624330
Tour with a local agent
Facts & features
Interior
Bedrooms & bathrooms
- Bedrooms: 3
- Bathrooms: 1
- Full bathrooms: 1
Primary bedroom
- Level: First
Bedroom 2
- Level: Second
Bedroom 3
- Level: Second
Bonus room
- Level: First
Dining room
- Level: First
Kitchen
- Level: First
Living room
- Level: First
Heating
- Baseboard, Hot Water, Pellet Stove
Cooling
- None
Features
- Flooring: Carpet, Vinyl, Wood
- Basement: Doghouse,Interior Entry
- Number of fireplaces: 1
Interior area
- Total structure area: 1,500
- Total interior livable area: 1,500 sqft
- Finished area above ground: 1,500
- Finished area below ground: 0
Property
Parking
- Total spaces: 1
- Parking features: Garage
- Garage spaces: 1
Lot
- Size: 0.4 Acres
Details
- Parcel number: WSHBM11L81
- Zoning: Residential
Construction
Type & style
- Home type: SingleFamily
- Architectural style: New Englander
- Property subtype: Single Family Residence
Materials
- Roof: Metal,Shingle
Condition
- Year built: 1950
Utilities & green energy
- Electric: Circuit Breakers
- Sewer: Public Sewer
- Water: Public
Community & HOA
Location
- Region: Washburn
Financial & listing details
- Price per square foot: $63/sqft
- Tax assessed value: $87,600
- Annual tax amount: $1,485
- Date on market: 5/28/2025
Estimated market value
Not available
Estimated sales range
Not available
$1,524/mo
Price history
Price history
| Date | Event | Price |
|---|---|---|
| 8/24/2025 | Price change | $95,000-5%$63/sqft |
Source: | ||
| 6/26/2025 | Price change | $100,000-4.8%$67/sqft |
Source: | ||
| 5/28/2025 | Listed for sale | $105,000+26.5%$70/sqft |
Source: | ||
| 3/2/2023 | Sold | $83,000+1006.7%$55/sqft |
Source: Public Record Report a problem | ||
| 1/18/2017 | Sold | $7,500-87.3%$5/sqft |
Source: | ||
| 6/8/2016 | Price change | $59,000-13.2%$39/sqft |
Source: Dobbs Realty #1234948 Report a problem | ||
| 8/26/2015 | Listed for sale | $68,000+6.3%$45/sqft |
Source: Dobbs Realty #1234948 Report a problem | ||
| 7/23/2012 | Sold | $64,000-8.4%$43/sqft |
Source: | ||
| 5/10/2012 | Listed for sale | $69,900$47/sqft |
Source: Key Realty of South Portland #1052497 Report a problem | ||
Public tax history
Public tax history
| Year | Property taxes | Tax assessment |
|---|---|---|
| 2024 | $1,485 -10.8% | $87,600 |
| 2023 | $1,664 +16.4% | $87,600 +21% |
| 2022 | $1,430 +1.6% | $72,400 +4.2% |
| 2021 | $1,407 | $69,500 |
| 2020 | $1,407 -14.8% | $69,500 |
| 2019 | $1,651 +2.4% | $69,500 +33.7% |
| 2018 | $1,612 | $52,000 |
| 2016 | $1,612 +8.8% | $52,000 |
| 2015 | $1,482 +3.6% | $52,000 |
| 2014 | $1,430 | $52,000 |
| 2013 | $1,430 +16.5% | $52,000 +16.6% |
| 2012 | $1,227 +51.7% | $44,600 +46.1% |
| 2011 | $809 | $30,520 |
Find assessor info on the county website
BuyAbility℠ payment
Est. payment
$579/mo
Principal & interest
$490
Property taxes
$89
Climate risks
Neighborhood: 04786
Nearby schools
GreatSchools rating
- 2/10Washburn District Elementary SchoolGrades: PK-8Distance: 0.1 mi
- 5/10Washburn District High SchoolGrades: 9-12Distance: 0.1 mi
