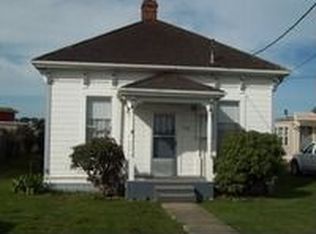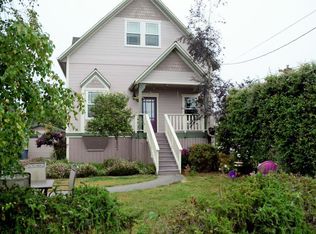Just across the bridge you will find this lovely Ferndale home with a nice open floor plan. This home has had many upgrades over the years and includes a large downstairs master suite, formal dining room with oak floors, dual pane windows, pantry, forced air heating, and a gas fireplace insert. Lot is oversized with a nice back deck overlooking the garden area. You will fall in love with the detached garage workshop with almost 800 square feet, plus a storage loft! Property also includes a detached storage room that could be used as an office, work /yoga room, or artist retreat. Also includes a green house and mature fruit trees. So many possibilities and located on Historical Main Street in the Victorian Village of Ferndale.
This property is off market, which means it's not currently listed for sale or rent on Zillow. This may be different from what's available on other websites or public sources.


