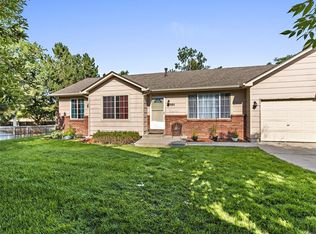Sold for $565,000 on 06/27/25
$565,000
1345 Laredo Street, Aurora, CO 80011
4beds
2,762sqft
Single Family Residence
Built in 1952
0.94 Acres Lot
$553,000 Zestimate®
$205/sqft
$3,062 Estimated rent
Home value
$553,000
$520,000 - $592,000
$3,062/mo
Zestimate® history
Loading...
Owner options
Explore your selling options
What's special
Idyllic horse ranch/farm in the city on nearly a full acre with close in location just across the street from Laredo Elementary School and walk to Hinkley High School, minutes to Buckley Space Force Base. Starting with the beautiful and enormous brick ranch home, you’ll be welcomed into the sun drenched living spaces with a back to back brick 1 fireplace and wood burning stove. Two massive main level bedrooms also have hardwood flooring and a beautiful tiled full bathroom. The kitchen features cooktop, granite and a wall oven plus it has space for everything including your table and leads to a giant mud room and half bath. Downstairs is yet another entertaining space plus two more bedrooms with legal egress and a full bathroom that is sparkling new. Big covered patio for parties and a nice backyard. Off to the side is your detached 3 car garage (in addition to the attached two car) plus a home for your horse and gear. You can restore the green house to its former glory and you’ll find this developed farm just needs your tlc to shine. This is truly a unique and massive property with incredible potential. Certified roof and furnace for your peace of mine.
Zillow last checked: 8 hours ago
Listing updated: June 30, 2025 at 01:36pm
Listed by:
Carrie Hill 303-579-9449 CARRIE@RMRE-INC.COM,
Rocky Mountain Real Estate Inc
Bought with:
Alan Casavantes, 100089181
8z Real Estate
Source: REcolorado,MLS#: 7522515
Facts & features
Interior
Bedrooms & bathrooms
- Bedrooms: 4
- Bathrooms: 3
- Full bathrooms: 2
- 1/2 bathrooms: 1
- Main level bathrooms: 2
- Main level bedrooms: 2
Bedroom
- Level: Main
- Area: 132 Square Feet
- Dimensions: 11 x 12
Bedroom
- Level: Main
- Area: 255 Square Feet
- Dimensions: 15 x 17
Bedroom
- Level: Basement
- Area: 143 Square Feet
- Dimensions: 11 x 13
Bedroom
- Level: Basement
- Area: 169 Square Feet
- Dimensions: 13 x 13
Bathroom
- Level: Main
- Area: 56 Square Feet
- Dimensions: 8 x 7
Bathroom
- Level: Main
- Area: 28 Square Feet
- Dimensions: 4 x 7
Bathroom
- Level: Basement
- Area: 50 Square Feet
- Dimensions: 5 x 10
Family room
- Level: Main
- Area: 442 Square Feet
- Dimensions: 17 x 26
Family room
- Level: Basement
- Area: 143 Square Feet
- Dimensions: 11 x 13
Kitchen
- Description: With Dining Room And Laundry
- Level: Main
- Area: 260 Square Feet
- Dimensions: 10 x 26
Living room
- Level: Main
- Area: 208 Square Feet
- Dimensions: 13 x 16
Utility room
- Level: Basement
- Area: 80 Square Feet
- Dimensions: 8 x 10
Heating
- Forced Air
Cooling
- None
Appliances
- Included: Cooktop, Dishwasher, Oven, Range, Range Hood, Refrigerator
- Laundry: In Unit
Features
- Granite Counters
- Flooring: Carpet, Tile, Wood
- Basement: Full
- Number of fireplaces: 1
- Fireplace features: Living Room
- Common walls with other units/homes: No Common Walls
Interior area
- Total structure area: 2,762
- Total interior livable area: 2,762 sqft
- Finished area above ground: 1,830
- Finished area below ground: 881
Property
Parking
- Total spaces: 5
- Parking features: Concrete, Oversized
- Attached garage spaces: 5
Features
- Levels: One
- Stories: 1
- Patio & porch: Covered, Patio
- Exterior features: Private Yard
- Fencing: Full
Lot
- Size: 0.94 Acres
- Features: Level, Meadow, Near Public Transit, Suitable For Grazing
- Residential vegetation: Grassed
Details
- Parcel number: 197505203059
- Special conditions: Standard
- Horses can be raised: Yes
Construction
Type & style
- Home type: SingleFamily
- Architectural style: Traditional
- Property subtype: Single Family Residence
Materials
- Brick
- Foundation: Slab
- Roof: Composition
Condition
- Updated/Remodeled
- Year built: 1952
Utilities & green energy
- Electric: 220 Volts
- Sewer: Public Sewer
- Water: Public
- Utilities for property: Electricity Connected, Natural Gas Available
Community & neighborhood
Security
- Security features: Carbon Monoxide Detector(s), Smoke Detector(s)
Location
- Region: Aurora
- Subdivision: Altura Farms
Other
Other facts
- Listing terms: Cash,Conventional,FHA,VA Loan
- Ownership: Corporation/Trust
- Road surface type: Paved
Price history
| Date | Event | Price |
|---|---|---|
| 6/27/2025 | Sold | $565,000+2.7%$205/sqft |
Source: | ||
| 5/30/2025 | Pending sale | $550,000$199/sqft |
Source: | ||
| 5/21/2025 | Listed for sale | $550,000$199/sqft |
Source: | ||
| 5/14/2025 | Pending sale | $550,000$199/sqft |
Source: | ||
| 5/5/2025 | Listed for sale | $550,000+64.2%$199/sqft |
Source: | ||
Public tax history
| Year | Property taxes | Tax assessment |
|---|---|---|
| 2024 | $3,649 +21.7% | $39,255 -9.5% |
| 2023 | $2,998 -3.1% | $43,357 +45.2% |
| 2022 | $3,095 | $29,858 -2.8% |
Find assessor info on the county website
Neighborhood: Laredo Highline
Nearby schools
GreatSchools rating
- 3/10Laredo Elementary SchoolGrades: PK-5Distance: 0.1 mi
- 3/10East Middle SchoolGrades: 6-8Distance: 0.7 mi
- 2/10Hinkley High SchoolGrades: 9-12Distance: 0.5 mi
Schools provided by the listing agent
- Elementary: Laredo
- Middle: East
- High: Hinkley
- District: Adams-Arapahoe 28J
Source: REcolorado. This data may not be complete. We recommend contacting the local school district to confirm school assignments for this home.
Get a cash offer in 3 minutes
Find out how much your home could sell for in as little as 3 minutes with a no-obligation cash offer.
Estimated market value
$553,000
Get a cash offer in 3 minutes
Find out how much your home could sell for in as little as 3 minutes with a no-obligation cash offer.
Estimated market value
$553,000
