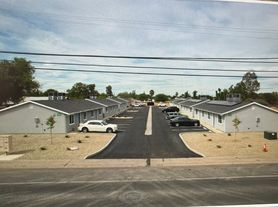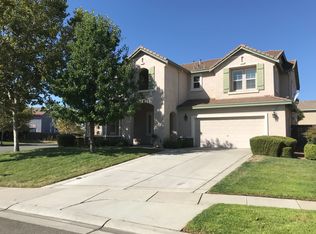Beautiful Move In Ready Home!
This 4 bed 3 bath home features tile in the main living areas, open entrance area, beautiful kitchen and family room combo, laundry room with cabinetry, and a full bed and bath downstairs. Upstairs you will find 2 bedrooms with Jack and Jill bathroom plus the master suite. The master suite has large walk in closet in bedroom area, double sinks, tub and separate shower, enclosed toilet room, and linen storage. Brand new carpet! Outside has a large concrete patio with solid cover, tool shed and lots of grassy area. This home is ready for new tenant! Schedule your showing today!
House for rent
$2,750/mo
1345 Ladyfern St, Arboga, CA 95961
4beds
2,212sqft
Price may not include required fees and charges.
Single family residence
Available now
-- Pets
Air conditioner, ceiling fan
Hookups laundry
Garage parking
Fireplace
What's special
Brand new carpetJack and jill bathroomLarge walk in closetMaster suiteFamily room comboLinen storageEnclosed toilet room
- 17 days |
- -- |
- -- |
Travel times
Zillow can help you save for your dream home
With a 6% savings match, a first-time homebuyer savings account is designed to help you reach your down payment goals faster.
Offer exclusive to Foyer+; Terms apply. Details on landing page.
Facts & features
Interior
Bedrooms & bathrooms
- Bedrooms: 4
- Bathrooms: 3
- Full bathrooms: 3
Heating
- Fireplace
Cooling
- Air Conditioner, Ceiling Fan
Appliances
- Included: Dishwasher, Disposal, Microwave, Range, Refrigerator, WD Hookup
- Laundry: Hookups
Features
- Ceiling Fan(s), WD Hookup, Walk In Closet, Walk-In Closet(s)
- Flooring: Carpet, Tile
- Windows: Window Coverings
- Has fireplace: Yes
Interior area
- Total interior livable area: 2,212 sqft
Property
Parking
- Parking features: Garage
- Has garage: Yes
- Details: Contact manager
Features
- Patio & porch: Patio
- Exterior features: Courtyard, Kitchen island, Mirrors, Walk In Closet
Details
- Parcel number: 014681022000
Construction
Type & style
- Home type: SingleFamily
- Property subtype: Single Family Residence
Condition
- Year built: 2007
Community & HOA
Community
- Security: Gated Community
Location
- Region: Arboga
Financial & listing details
- Lease term: Contact For Details
Price history
| Date | Event | Price |
|---|---|---|
| 10/10/2025 | Listed for rent | $2,750$1/sqft |
Source: Zillow Rentals | ||
| 7/30/2025 | Listing removed | $449,900$203/sqft |
Source: MetroList Services of CA #225055028 | ||
| 6/10/2025 | Price change | $449,900-7.2%$203/sqft |
Source: MetroList Services of CA #225055028 | ||
| 5/5/2025 | Listed for sale | $485,000+43.9%$219/sqft |
Source: MetroList Services of CA #225055028 | ||
| 10/23/2019 | Sold | $337,000$152/sqft |
Source: MetroList Services of CA #19065886 | ||

