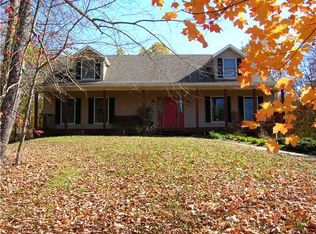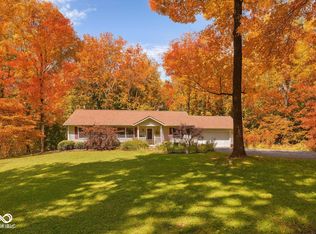Closed
$375,000
1345 Inverness Farms Rd, Martinsville, IN 46151
3beds
1,824sqft
Single Family Residence
Built in 1995
5.66 Acres Lot
$410,800 Zestimate®
$--/sqft
$1,996 Estimated rent
Home value
$410,800
$390,000 - $431,000
$1,996/mo
Zestimate® history
Loading...
Owner options
Explore your selling options
What's special
Wow ... Amish custom-built authentic Salt Box, 3 bed, 2 1/2 bath features pine hardwood floors + 5.65 picturesque & wooded acres to take to you back to nature! The property is on a secluded road with tons of trees & privacy, yet close to town & amenities. 2 wood-burning fireplaces & custom cabinets throughout. Laundry room is on upper level. Spend mornings and evenings on the huge deck enjoying coffee or cocktails by yourself or entertaining guests. The extra large detached garage features a super large studio, perfect for an office, music room or additional living space. Fresh spring water, deep well - no filtration or softener required. Fast Fiber optic internet available. Deer and other wildlife right outside your door - check it out!
Zillow last checked: 8 hours ago
Listing updated: April 04, 2023 at 02:43pm
Listed by:
Jake Johnson 317-218-9713,
Redfin Corporation
Bought with:
Evan Buckmaster, RB14044149
RE/MAX Acclaimed Properties
Source: IRMLS,MLS#: 202239562
Facts & features
Interior
Bedrooms & bathrooms
- Bedrooms: 3
- Bathrooms: 3
- Full bathrooms: 2
- 1/2 bathrooms: 1
- Main level bedrooms: 1
Bedroom 1
- Level: Main
Bedroom 2
- Level: Upper
Kitchen
- Level: Main
- Area: 110
- Dimensions: 11 x 10
Living room
- Level: Main
- Area: 405
- Dimensions: 15 x 27
Heating
- Forced Air, Heat Pump
Cooling
- Central Air, Wall Unit(s), Heat Pump
Features
- Basement: Crawl Space
- Number of fireplaces: 2
- Fireplace features: Family Room
Interior area
- Total structure area: 1,824
- Total interior livable area: 1,824 sqft
- Finished area above ground: 1,824
- Finished area below ground: 0
Property
Parking
- Total spaces: 2
- Parking features: Detached
- Garage spaces: 2
Features
- Levels: Two
- Stories: 2
Lot
- Size: 5.66 Acres
- Dimensions: 672' x 401'
- Features: Other
Details
- Parcel number: 551202300001.004014
Construction
Type & style
- Home type: SingleFamily
- Property subtype: Single Family Residence
Materials
- Cedar
Condition
- New construction: No
- Year built: 1995
Utilities & green energy
- Sewer: Septic Tank
- Water: Other
Community & neighborhood
Location
- Region: Martinsville
- Subdivision: River Hills
Price history
| Date | Event | Price |
|---|---|---|
| 3/13/2023 | Sold | $375,000-1.3% |
Source: | ||
| 2/2/2023 | Pending sale | $380,000$208/sqft |
Source: | ||
| 11/18/2022 | Listed for sale | $380,000$208/sqft |
Source: | ||
| 10/7/2022 | Pending sale | $380,000$208/sqft |
Source: | ||
| 9/22/2022 | Listed for sale | $380,000-8.4% |
Source: | ||
Public tax history
| Year | Property taxes | Tax assessment |
|---|---|---|
| 2024 | $1,611 +18.8% | $312,700 0% |
| 2023 | $1,357 +29.1% | $312,800 +11% |
| 2022 | $1,051 +20.2% | $281,800 +18% |
Find assessor info on the county website
Neighborhood: 46151
Nearby schools
GreatSchools rating
- 7/10Poston Road Elementary SchoolGrades: PK-4Distance: 3.9 mi
- 7/10John R. Wooden Middle SchoolGrades: 6-8Distance: 3.8 mi
- 4/10Martinsville High SchoolGrades: 9-12Distance: 4.7 mi
Schools provided by the listing agent
- Elementary: Poston Road
- Middle: Bell Academy/John R Wooden
- High: Martinsville
- District: MSD of Martinsville
Source: IRMLS. This data may not be complete. We recommend contacting the local school district to confirm school assignments for this home.
Get a cash offer in 3 minutes
Find out how much your home could sell for in as little as 3 minutes with a no-obligation cash offer.
Estimated market value
$410,800
Get a cash offer in 3 minutes
Find out how much your home could sell for in as little as 3 minutes with a no-obligation cash offer.
Estimated market value
$410,800

