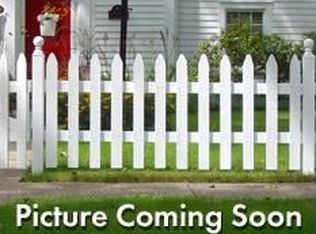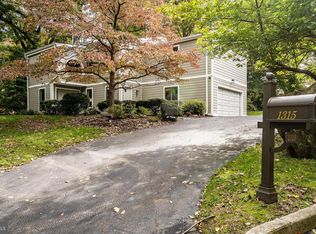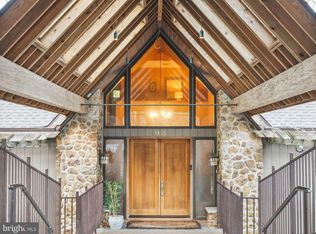Contemporary design that blends with its natural environment, this dramatic custom home is ideally situated on a beautifully landscaped 1.5 acre lot in the heart of Penn Valley. This open floor plan includes a large living room with loads of windows allowing lots of natural light, spacious Dining Room, updated eat-in Kitchen with stainless steel appliances & granite countertops, office/den & a large Master Suite with gas fireplace, generous walk in closet & large updated bathroom. Three large bedrooms all with walk-in closets and a full bathroom complete the 2nd floor. The Lower Level is completely finished with access to a 2 car garage. Additional features include hardwood floors, 2 gas burning fireplaces, 2 zone system, back up generator, & wrap- around deck- perfect for summer entertaining. Located in award winning Lower Merion School District, close to shopping, public transportation, restaurants, and easy access to #76 and Center City!!!
This property is off market, which means it's not currently listed for sale or rent on Zillow. This may be different from what's available on other websites or public sources.



