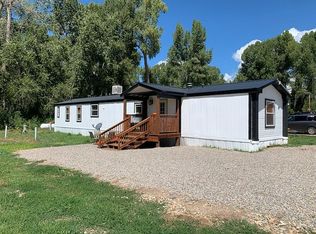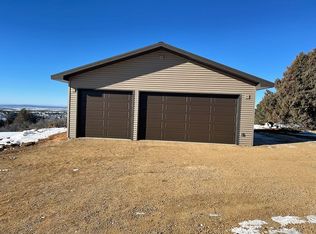Zillow Estimate is incorrect. Sales in this subdivision are priced over $500/sq. ft. Welcome to 1345 Heritage Road located in the Trappers Crossing subdivision 8 miles west of Durango. This contemporary mountain home and property includes approx. 13 acres with unobstructed views of the La Plata Mountains, Ridges Basin Range and Lake NightHorse. Lake NightHorse offers recreation, fishing and boating, within easy access from Trappers Crossing Community. The property borders 106 acres of “Open Space” conservancy land restricting any future building offering an owner maximum privacy. A recently established hiking and snow shoeing trail is literally steps from the home. The property is on a premium lot in the TC subdivision located only 15 minutes to Durango. As you approach our home, you are greeted with a panoramic deck, large double pane Pella windows allowing a full view of the mountains. The home offers an open floor plan with first floor Living to include main bedroom and bath, den/office (with built in files and book shelves), formal dining room plus a guest bedroom with full bath ALL on the main floor. A large open area is also located on the main floor that would accommodate a theatre room but is currently used as an art gallery/trading post. The main bedroom has extensive storage with large walk in closets plus an additional cedar closet. A Vermont casting fireplace with a mahogany decorative mantel and granite tile hearth offers a warm feel for a Durango winter night. The Main bath has a 6 foot whirlpool tub and separate shower. Ceiling fans installed in all rooms including Great room The first floor has in floor 5 Zone heating providing quiet comfortable warmth. Central vacuum system with outlets in all rooms for easy cleaning. The kitchen has extensive storage/hardwood cabinets with a large walk in pantry. The kitchen offers high end appliances with a 6 burner Viking dual convection oven. The kitchen has porcelain tile counter tops with a granite top island and a separate bar area and counter eating. The Great room includes a moss rock 2 story stone fireplace with built in book shelves and media cabinets on each side of fireplace. The office on main floor offers custom built in computer desk, lateral file cabinets and walled bookshelves. The main floor includes a separate formal dining room with Australian cypress hardwood plank floor. Hand textured walls throughout. Aspen tongue and groove ceiling in Great room. A large utility/ laundry area with sink and an outside door accessing the covered hot tub located on the back deck. The large front and back decks offer exceptional outdoor living with mountain views. When visitors arrive you have two additional bedrooms with full baths located upstairs each with its own private covered deck facing north for excellent mountain views. Upstairs also offers a partially finished room currently used for an exercise and storage area. Many uses are available and this space adds additional footage to the home. The composite roof has been replaced several years ago and heat mats were installed/hidden under the shingles controlled by a time clock to prevent ice dams. Outside landscaping is mature with many large aspens for great fall color. A drip irrigation system with automatic timer is included. The home has a three car garage with a separate storage room and an outside entry door. A high efficiency furnace, 80 gallon quick recovery water heater and Fire protection interior sprinkler system is installed. The home is offered at the lower price range of homes recently sold in TC. However, this property is on a premium view lot with great privacy.
This property is off market, which means it's not currently listed for sale or rent on Zillow. This may be different from what's available on other websites or public sources.

