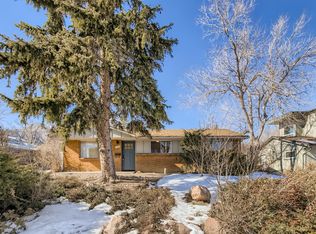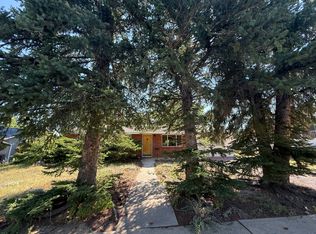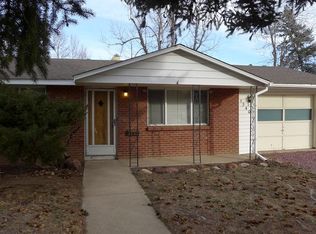Sold for $1,150,000 on 08/24/23
$1,150,000
1345 Georgetown Rd, Boulder, CO 80305
4beds
1,882sqft
Residential-Detached, Residential
Built in 1963
7,103 Square Feet Lot
$1,253,400 Zestimate®
$611/sqft
$3,728 Estimated rent
Home value
$1,253,400
$1.17M - $1.37M
$3,728/mo
Zestimate® history
Loading...
Owner options
Explore your selling options
What's special
An incredible value in an amazing location and an impeccable, eco/green home. 1345 Georgetown is the epitome of Boulder living. TRAILS out one's doorstep. Graceful mountain VIEWS as your backdrop. Boulder's incredible schools a stroll away. Apple and plum trees line the fully fenced back yard oasis with a large, bike/storage shed. A green, eco conscience takes the helm with a SOLAR array and electric EE upgrades throughout replacing all gas. Turnkey, main level living with 3 of 4 bedrooms on the main, along with 2 bathrooms and laundry on the main. The nanny/in-law suite has a separate exterior and interior entry and is a great flex room as a tv/rec room/office combo and/or guest room/tv room. Upstairs is the spacious west facing living room (or amazing work from home study/office) with gorgeous mountain views and balcony along with the expansive primary suite with walk-in closet and beautifully tiled 3/4 bathroom. '19-'22 new: New roof. New water heater. New EE windows and doors. **Highest efficiency electric heat (& cooling) pump + mini splits for eco green and low energy expense living. Coupled with forced AC on the main floor. Fully remodeled kitchen with stunning, one of a kind, gem flecked garnet granite countertops + induction oven/range. Bedroom + bathroom with closet and laundry closet addition/remodel on the main. Impeccable annual maintenance including electrical upgrades and automatic shut off for plumbing along with new decking and exterior painting.
Zillow last checked: 8 hours ago
Listing updated: August 02, 2024 at 12:02am
Listed by:
Meghan Bach meghan.bach@compass.com,
Compass - Boulder
Bought with:
Lauren Daniels
milehimodern - Boulder
Source: IRES,MLS#: 985243
Facts & features
Interior
Bedrooms & bathrooms
- Bedrooms: 4
- Bathrooms: 3
- Full bathrooms: 1
- 3/4 bathrooms: 2
- Main level bedrooms: 3
Primary bedroom
- Area: 165
- Dimensions: 15 x 11
Bedroom 2
- Area: 180
- Dimensions: 18 x 10
Bedroom 3
- Area: 143
- Dimensions: 13 x 11
Bedroom 4
- Area: 190
- Dimensions: 10 x 19
Family room
- Area: 224
- Dimensions: 16 x 14
Kitchen
- Area: 128
- Dimensions: 16 x 8
Living room
- Area: 286
- Dimensions: 22 x 13
Heating
- Heat Pump
Cooling
- Central Air, Wall/Window Unit(s), Ceiling Fan(s)
Appliances
- Included: Electric Range/Oven, Dishwasher, Refrigerator, Disposal
- Laundry: Washer/Dryer Hookups, Main Level
Features
- Satellite Avail, High Speed Internet, Eat-in Kitchen, Open Floorplan, Walk-In Closet(s), Open Floor Plan, Walk-in Closet
- Windows: Window Coverings, Double Pane Windows
- Basement: None
Interior area
- Total structure area: 1,882
- Total interior livable area: 1,882 sqft
- Finished area above ground: 1,882
- Finished area below ground: 0
Property
Parking
- Total spaces: 1
- Parking features: Garage
- Garage spaces: 1
- Details: Garage Type: Off Street
Accessibility
- Accessibility features: Level Lot, Level Drive, Other Access, Main Floor Bath, Accessible Bedroom, Main Level Laundry
Features
- Levels: Two
- Stories: 2
- Patio & porch: Patio
- Exterior features: Balcony
- Fencing: Fenced
- Has view: Yes
- View description: Hills
Lot
- Size: 7,103 sqft
- Features: Curbs, Gutters, Sidewalks, Level, Within City Limits
Details
- Additional structures: Storage
- Parcel number: R0009846
- Zoning: RES
- Special conditions: Private Owner
Construction
Type & style
- Home type: SingleFamily
- Property subtype: Residential-Detached, Residential
Materials
- Wood/Frame, Brick
- Roof: Composition
Condition
- Not New, Previously Owned
- New construction: No
- Year built: 1963
Utilities & green energy
- Electric: Electric, Xcel Energy
- Gas: Natural Gas, Xcel Energy
- Sewer: City Sewer
- Water: City Water, City of Boulder
- Utilities for property: Natural Gas Available, Electricity Available, Cable Available
Green energy
- Energy generation: Solar PV Owned
Community & neighborhood
Location
- Region: Boulder
- Subdivision: Table Mesa 1
Other
Other facts
- Listing terms: Cash,Conventional
- Road surface type: Paved, Asphalt
Price history
| Date | Event | Price |
|---|---|---|
| 8/24/2023 | Sold | $1,150,000-4.1%$611/sqft |
Source: | ||
| 7/26/2023 | Price change | $1,199,000-7.7%$637/sqft |
Source: | ||
| 7/8/2023 | Price change | $1,299,000-2%$690/sqft |
Source: | ||
| 6/19/2023 | Price change | $1,325,000-4.5%$704/sqft |
Source: | ||
| 5/2/2023 | Price change | $1,388,000-0.1%$738/sqft |
Source: | ||
Public tax history
| Year | Property taxes | Tax assessment |
|---|---|---|
| 2025 | $7,161 +1.8% | $76,000 -10.8% |
| 2024 | $7,036 +16.4% | $85,164 -1% |
| 2023 | $6,045 +4.9% | $85,990 +32.1% |
Find assessor info on the county website
Neighborhood: Table Mesa South
Nearby schools
GreatSchools rating
- 8/10Mesa Elementary SchoolGrades: K-5Distance: 0.4 mi
- 9/10Southern Hills Middle SchoolGrades: 6-8Distance: 0.5 mi
- 10/10Fairview High SchoolGrades: 9-12Distance: 0.5 mi
Schools provided by the listing agent
- Elementary: Bear Creek
- Middle: Southern Hills
- High: Fairview
Source: IRES. This data may not be complete. We recommend contacting the local school district to confirm school assignments for this home.
Get a cash offer in 3 minutes
Find out how much your home could sell for in as little as 3 minutes with a no-obligation cash offer.
Estimated market value
$1,253,400
Get a cash offer in 3 minutes
Find out how much your home could sell for in as little as 3 minutes with a no-obligation cash offer.
Estimated market value
$1,253,400


