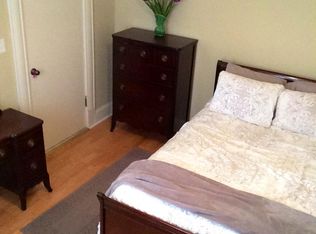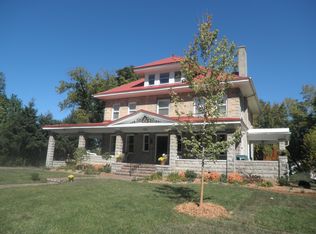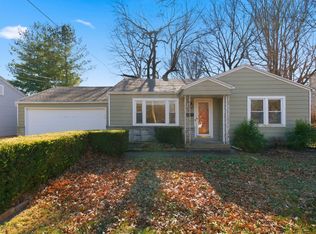Closed
Price Unknown
1345 E Walnut Street, Springfield, MO 65802
5beds
3,323sqft
Single Family Residence
Built in 1953
0.43 Acres Lot
$439,600 Zestimate®
$--/sqft
$2,877 Estimated rent
Home value
$439,600
$418,000 - $466,000
$2,877/mo
Zestimate® history
Loading...
Owner options
Explore your selling options
What's special
Looking for that one of a kind home? No cookie cutter here. Great Mid-Century In Rountree Elementary District on nearly half a acre. Shop too! 2 great living areas' a private master suite and room for everyone! Enjoy the charm and grace of this local artist's home. Over 3,000 sq foot of living space with all of the major improvements done for you. Ultra low utilities in this super efficient home! New roof, newer vinyl windows, newer high efficiency heat and air, water heaters, stainless kitchen appliances and upgraded electrical and plumbing. 2 large living areas, and a private master suite mean plenty of room for everyone. Huge deck for entertaining. Situated in the parklike backyard you'll find a large shop, w/electricity and and concrete floors and room for up to 5 cars, or a great workshop. Alley access to yard means you can also store a boat or RV. No restrictions. Owner is a local artist and has added some custom murals to space. buyer can choose a color and have the home painted to their taste with a $5000 painting allowance. Don't let the front entrance fool you, there is a large and luxurious home here for everyone to enjoy. Call today for your private tour!
Zillow last checked: 8 hours ago
Listing updated: August 02, 2024 at 02:56pm
Listed by:
Julie Vanvig Burnell 417-413-6900,
EXP Realty LLC
Bought with:
Julie Vanvig Burnell, 2015011826
EXP Realty LLC
Source: SOMOMLS,MLS#: 60231545
Facts & features
Interior
Bedrooms & bathrooms
- Bedrooms: 5
- Bathrooms: 3
- Full bathrooms: 3
Heating
- Forced Air, Natural Gas
Cooling
- Attic Fan, Ceiling Fan(s), Central Air
Appliances
- Included: Electric Cooktop, Dishwasher, Disposal, Gas Water Heater, Microwave, Refrigerator, Built-In Electric Oven
- Laundry: Main Level, W/D Hookup
Features
- Crown Molding, Granite Counters, High Ceilings, High Speed Internet, Internet - Cable, Quartz Counters, Soaking Tub, Solid Surface Counters, Walk-In Closet(s), Walk-in Shower
- Flooring: Carpet, Hardwood, Laminate
- Doors: Storm Door(s)
- Windows: Skylight(s), Blinds, Double Pane Windows, Shutters
- Has basement: No
- Attic: Access Only:No Stairs
- Has fireplace: Yes
Interior area
- Total structure area: 3,323
- Total interior livable area: 3,323 sqft
- Finished area above ground: 3,323
- Finished area below ground: 0
Property
Parking
- Total spaces: 3
- Parking features: Driveway, Garage Door Opener, Garage Faces Front, Gravel, Oversized, Parking Pad, Paved, Storage, Workshop in Garage
- Attached garage spaces: 3
- Has uncovered spaces: Yes
Features
- Levels: One and One Half
- Stories: 1
- Patio & porch: Covered, Deck, Front Porch, Patio
- Exterior features: Cable Access, Drought Tolerant Spc, Rain Gutters
- Fencing: Full,Privacy,Wood
Lot
- Size: 0.43 Acres
- Dimensions: 70 x 270
- Features: Curbs, Landscaped, Mature Trees
Details
- Parcel number: 881219210011
Construction
Type & style
- Home type: SingleFamily
- Architectural style: Traditional
- Property subtype: Single Family Residence
Materials
- Vinyl Siding
- Foundation: Poured Concrete
- Roof: Composition,Other
Condition
- Year built: 1953
Utilities & green energy
- Sewer: Public Sewer
- Water: Public
- Utilities for property: Cable Available
Green energy
- Energy efficient items: High Efficiency - 90%+, Appliances, HVAC, Water Heater, Thermostat
Community & neighborhood
Security
- Security features: Security System, Carbon Monoxide Detector(s)
Location
- Region: Springfield
- Subdivision: Whitehead
Other
Other facts
- Listing terms: Cash,Conventional,FHA,VA Loan
- Road surface type: Concrete, Asphalt
Price history
| Date | Event | Price |
|---|---|---|
| 5/12/2023 | Sold | -- |
Source: | ||
| 4/24/2023 | Pending sale | $425,000$128/sqft |
Source: | ||
| 4/7/2023 | Listed for sale | $425,000+70.1%$128/sqft |
Source: | ||
| 8/30/2017 | Sold | -- |
Source: Agent Provided Report a problem | ||
| 8/15/2017 | Pending sale | $249,900$75/sqft |
Source: Coldwell Banker - Vanguard #60082369 Report a problem | ||
Public tax history
| Year | Property taxes | Tax assessment |
|---|---|---|
| 2024 | $3,079 +0.6% | $57,380 |
| 2023 | $3,061 +24.6% | $57,380 +27.6% |
| 2022 | $2,456 +0% | $44,970 |
Find assessor info on the county website
Neighborhood: Rountree
Nearby schools
GreatSchools rating
- 4/10Rountree Elementary SchoolGrades: K-5Distance: 0.7 mi
- 5/10Jarrett Middle SchoolGrades: 6-8Distance: 1.1 mi
- 4/10Parkview High SchoolGrades: 9-12Distance: 1.8 mi
Schools provided by the listing agent
- Elementary: SGF-Rountree
- Middle: SGF-Jarrett
- High: SGF-Parkview
Source: SOMOMLS. This data may not be complete. We recommend contacting the local school district to confirm school assignments for this home.
Sell with ease on Zillow
Get a Zillow Showcase℠ listing at no additional cost and you could sell for —faster.
$439,600
2% more+$8,792
With Zillow Showcase(estimated)$448,392


