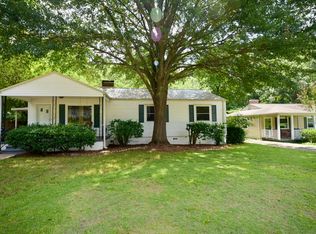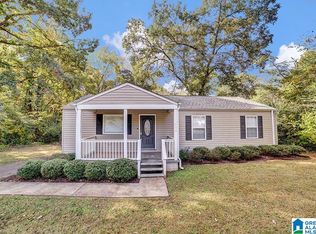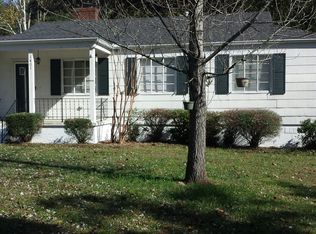Sold for $315,000
$315,000
1345 Cresthill Rd, Birmingham, AL 35213
3beds
1,245sqft
Single Family Residence
Built in 1953
10,454.4 Square Feet Lot
$324,700 Zestimate®
$253/sqft
$2,261 Estimated rent
Home value
$324,700
$302,000 - $351,000
$2,261/mo
Zestimate® history
Loading...
Owner options
Explore your selling options
What's special
Welcome to this beautifully updated 3-bedroom, 2-bathroom home, situated on a spacious corner lot in the highly desirable Crestwood neighborhood. Inside, you’ll find a bright, open-concept living space with new LVP flooring throughout (2025), a fully renovated kitchen with brand-new cabinets quartz countertop (2025), and modernized bathrooms designed for comfort and style. Large windows flood the home with natural light, creating a warm and inviting atmosphere. Step outside to enjoy the fenced backyard, perfect for relaxing or entertaining. This gem offers side-entry driveway, covered carport, two outdoor storage units, and ample off-street parking on a quiet dead-end street. HVAC (2022), water heater (2024), newer windows.
Zillow last checked: 8 hours ago
Listing updated: July 23, 2025 at 06:21pm
Listed by:
Mary Bullard 205-266-2726,
ARC Realty - Homewood
Bought with:
Kathryn Norton
ARC Realty Vestavia
Source: GALMLS,MLS#: 21419801
Facts & features
Interior
Bedrooms & bathrooms
- Bedrooms: 3
- Bathrooms: 2
- Full bathrooms: 2
Primary bedroom
- Level: First
Bedroom 1
- Level: First
Bedroom 2
- Level: First
Primary bathroom
- Level: First
Bathroom 1
- Level: First
Kitchen
- Features: Stone Counters
- Level: First
Basement
- Area: 0
Heating
- Electric
Cooling
- Electric
Appliances
- Included: Electric Cooktop, Electric Water Heater
- Laundry: Electric Dryer Hookup, Washer Hookup, Main Level, Other, Laundry (ROOM), Yes
Features
- None, Smooth Ceilings, Separate Shower, Tub/Shower Combo
- Flooring: Vinyl
- Basement: Crawl Space
- Attic: Pull Down Stairs,Yes
- Number of fireplaces: 1
- Fireplace features: Brick (FIREPL), Family Room, Wood Burning
Interior area
- Total interior livable area: 1,245 sqft
- Finished area above ground: 1,245
- Finished area below ground: 0
Property
Parking
- Total spaces: 2
- Parking features: Attached, Driveway, On Street, Parking (MLVL)
- Has attached garage: Yes
- Carport spaces: 2
- Has uncovered spaces: Yes
Features
- Levels: One
- Stories: 1
- Pool features: None
- Fencing: Fenced
- Has view: Yes
- View description: None
- Waterfront features: No
Lot
- Size: 10,454 sqft
Details
- Additional structures: Storage
- Parcel number: 2300274001012.000
- Special conditions: N/A
Construction
Type & style
- Home type: SingleFamily
- Property subtype: Single Family Residence
- Attached to another structure: Yes
Materials
- Vinyl Siding
Condition
- Year built: 1953
Utilities & green energy
- Water: Public
- Utilities for property: Sewer Connected, Underground Utilities
Community & neighborhood
Location
- Region: Birmingham
- Subdivision: Crestview Hills
Other
Other facts
- Price range: $315K - $315K
Price history
| Date | Event | Price |
|---|---|---|
| 7/15/2025 | Sold | $315,000-3.1%$253/sqft |
Source: | ||
| 6/20/2025 | Contingent | $325,000$261/sqft |
Source: | ||
| 5/29/2025 | Listed for sale | $325,000+25%$261/sqft |
Source: | ||
| 7/9/2021 | Sold | $260,000+4%$209/sqft |
Source: | ||
| 6/14/2021 | Contingent | $249,900$201/sqft |
Source: | ||
Public tax history
| Year | Property taxes | Tax assessment |
|---|---|---|
| 2025 | $2,055 -0.7% | $29,340 -0.7% |
| 2024 | $2,070 -0.8% | $29,540 -0.7% |
| 2023 | $2,086 +15.1% | $29,760 +14.5% |
Find assessor info on the county website
Neighborhood: Crestwood South
Nearby schools
GreatSchools rating
- 7/10Avondale Elementary SchoolGrades: PK-5Distance: 2.3 mi
- 1/10We Putnam Middle School-MagnetGrades: 6-8Distance: 1.1 mi
- 1/10Woodlawn High School-MagnetGrades: 9-12Distance: 1.6 mi
Schools provided by the listing agent
- Elementary: Avondale
- Middle: Putnam, W E
- High: Woodlawn
Source: GALMLS. This data may not be complete. We recommend contacting the local school district to confirm school assignments for this home.
Get a cash offer in 3 minutes
Find out how much your home could sell for in as little as 3 minutes with a no-obligation cash offer.
Estimated market value$324,700
Get a cash offer in 3 minutes
Find out how much your home could sell for in as little as 3 minutes with a no-obligation cash offer.
Estimated market value
$324,700


