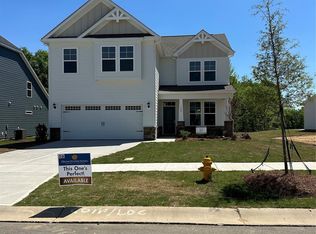Closed
$415,000
1345 Black Walnut St #57, Monroe, NC 28112
4beds
2,402sqft
Single Family Residence
Built in 2024
0.18 Acres Lot
$414,400 Zestimate®
$173/sqft
$2,364 Estimated rent
Home value
$414,400
$381,000 - $448,000
$2,364/mo
Zestimate® history
Loading...
Owner options
Explore your selling options
What's special
Welcome to Medlin Forest in Monroe, NC. This adorable, boutique neighborhood with only 68 homesites. As you enter the home, you will be greeted by a decorative coffered ceiling in the formal dining room. The Jordan Floorplan features a bright, open kitchen layout with upgraded laminate throughout the main living areas. The main floor boasts a power room, laundry room, primary bedroom, bathroom, and a two-story family room. The upstairs includes three bedrooms, loft, and a full bathroom. The box bay window in the secondary bedroom adds character and charm to the second level. Two of the three bedrooms upstairs include full walk-in closets. The large, flat, backyard space has a tree view that can be enjoyed all year round.
Zillow last checked: 8 hours ago
Listing updated: July 31, 2024 at 05:15am
Listing Provided by:
Batey McGraw 910-486-4864,
Dream Finders Realty, LLC.
Bought with:
John Green
Hines & Associates Realty LLC
Source: Canopy MLS as distributed by MLS GRID,MLS#: 4126776
Facts & features
Interior
Bedrooms & bathrooms
- Bedrooms: 4
- Bathrooms: 3
- Full bathrooms: 2
- 1/2 bathrooms: 1
- Main level bedrooms: 1
Primary bedroom
- Level: Main
Primary bedroom
- Level: Main
Bedroom s
- Level: Upper
Bedroom s
- Level: Upper
Bathroom full
- Level: Main
Bathroom half
- Level: Main
Bathroom full
- Level: Upper
Bathroom full
- Level: Main
Bathroom half
- Level: Main
Bathroom full
- Level: Upper
Dining room
- Level: Main
Dining room
- Level: Main
Family room
- Level: Main
Family room
- Level: Main
Kitchen
- Level: Main
Kitchen
- Level: Main
Laundry
- Level: Main
Laundry
- Level: Main
Library
- Level: Main
Library
- Level: Main
Loft
- Level: Upper
Loft
- Level: Upper
Heating
- Central, Natural Gas
Cooling
- Central Air
Appliances
- Included: Dishwasher, Disposal, Gas Oven, Gas Range, Microwave, Plumbed For Ice Maker, Self Cleaning Oven
- Laundry: Laundry Room, Lower Level
Features
- Flooring: Carpet, Laminate, Tile
- Windows: Insulated Windows
- Has basement: No
Interior area
- Total structure area: 2,402
- Total interior livable area: 2,402 sqft
- Finished area above ground: 2,402
- Finished area below ground: 0
Property
Parking
- Total spaces: 2
- Parking features: Driveway, Attached Garage, Garage Door Opener, Garage on Main Level
- Attached garage spaces: 2
- Has uncovered spaces: Yes
Features
- Levels: Two
- Stories: 2
Lot
- Size: 0.18 Acres
Details
- Parcel number: 09197132
- Zoning: RES
- Special conditions: Standard
Construction
Type & style
- Home type: SingleFamily
- Property subtype: Single Family Residence
Materials
- Fiber Cement, Stone
- Foundation: Slab
- Roof: Shingle
Condition
- New construction: Yes
- Year built: 2024
Details
- Builder model: Jordan
- Builder name: Dream Finders Homes
Utilities & green energy
- Sewer: Public Sewer
- Water: City
Community & neighborhood
Location
- Region: Monroe
- Subdivision: Medlin Forest
HOA & financial
HOA
- Has HOA: Yes
- HOA fee: $750 annually
- Association name: Kuester Management
Other
Other facts
- Listing terms: Cash,Conventional,FHA,VA Loan
- Road surface type: Concrete, Paved
Price history
| Date | Event | Price |
|---|---|---|
| 7/30/2024 | Sold | $415,000-4.2%$173/sqft |
Source: | ||
| 7/1/2024 | Pending sale | $432,990$180/sqft |
Source: | ||
| 4/9/2024 | Listed for sale | $432,990$180/sqft |
Source: | ||
Public tax history
Tax history is unavailable.
Neighborhood: 28112
Nearby schools
GreatSchools rating
- 3/10East ElementaryGrades: PK-5Distance: 1 mi
- 1/10Monroe Middle SchoolGrades: 6-8Distance: 1.1 mi
- 2/10Monroe High SchoolGrades: 9-12Distance: 0.6 mi
Schools provided by the listing agent
- Elementary: East
- Middle: Monroe
- High: Monroe
Source: Canopy MLS as distributed by MLS GRID. This data may not be complete. We recommend contacting the local school district to confirm school assignments for this home.
Get a cash offer in 3 minutes
Find out how much your home could sell for in as little as 3 minutes with a no-obligation cash offer.
Estimated market value
$414,400
Get a cash offer in 3 minutes
Find out how much your home could sell for in as little as 3 minutes with a no-obligation cash offer.
Estimated market value
$414,400
