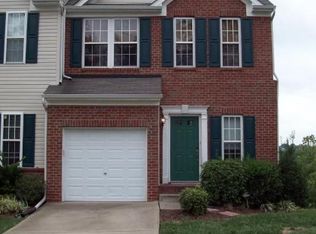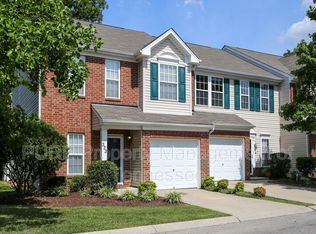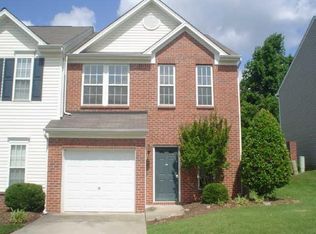Located in Belle Parke, this townhome features a wonderful open and airy feel! It's an entertainers dream with an open concept layout on first floor and a deck overlooking private green space. The walk-out basement is fully finished, and includes bright windows, a full bath, a spacious closet and an office nook. Basement space can be used as a family room, recreation room, 4th bedroom, or an in-law suite. There is nearby parking for guests. Convenient to shopping at the new Tanger Outlet Mall, and nearby interstate access. Zoned to Cane Ridge schools and more!
This property is off market, which means it's not currently listed for sale or rent on Zillow. This may be different from what's available on other websites or public sources.


