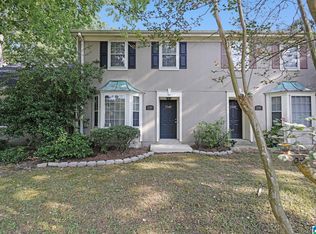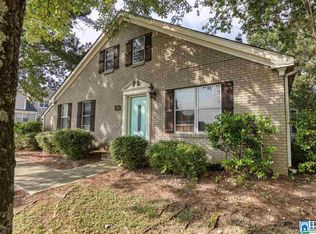Sold for $150,000
$150,000
1345 Ashville Rd, Leeds, AL 35094
2beds
1,210sqft
Townhouse
Built in 1985
2,178 Square Feet Lot
$153,300 Zestimate®
$124/sqft
$1,381 Estimated rent
Home value
$153,300
Estimated sales range
Not available
$1,381/mo
Zestimate® history
Loading...
Owner options
Explore your selling options
What's special
Move-in ready townhome for sale in the heart of Leeds! * 2 Bedroom + Oversized Closet Upstairs ~ Versatile Space Perfect for a Nursery or Office * 1.5 Bath * Newer Roof, LVP Flooring, Carpet and HVAC * Privacy Fence * Patio * Location is convenient to interstate, shopping, restaurants and downtown Leeds!
Zillow last checked: 8 hours ago
Listing updated: July 18, 2025 at 09:04am
Listed by:
Julia Hubbard 205-966-7228,
EXIT Legacy Realty,
PJ Hubbard 205-473-5385,
EXIT Legacy Realty
Bought with:
Adam Parker
Keller Williams Realty Hoover
Source: GALMLS,MLS#: 21413129
Facts & features
Interior
Bedrooms & bathrooms
- Bedrooms: 2
- Bathrooms: 2
- Full bathrooms: 1
- 1/2 bathrooms: 1
Bedroom 1
- Level: Second
Bedroom 2
- Level: Second
Bathroom 1
- Level: First
Kitchen
- Features: Laminate Counters
- Level: First
Living room
- Level: First
Basement
- Area: 0
Heating
- Central
Cooling
- Central Air
Appliances
- Included: Stainless Steel Appliance(s), Stove-Electric, Electric Water Heater
- Laundry: Electric Dryer Hookup, Washer Hookup, Main Level, Laundry Closet, Yes
Features
- None, Tub/Shower Combo
- Flooring: Carpet, Vinyl
- Windows: Window Treatments
- Attic: Walk-up,Yes
- Has fireplace: No
Interior area
- Total interior livable area: 1,210 sqft
- Finished area above ground: 1,210
- Finished area below ground: 0
Property
Parking
- Parking features: Parking (MLVL)
Features
- Levels: 2+ story
- Patio & porch: Open (PATIO), Patio
- Pool features: None
- Fencing: Fenced
- Has view: Yes
- View description: None
- Waterfront features: No
Lot
- Size: 2,178 sqft
Details
- Parcel number: 2605150001062.006
- Special conditions: N/A
Construction
Type & style
- Home type: Townhouse
- Property subtype: Townhouse
Materials
- 1 Side Brick, Vinyl Siding
- Foundation: Slab
Condition
- Year built: 1985
Utilities & green energy
- Water: Public
- Utilities for property: Sewer Connected
Community & neighborhood
Location
- Region: Leeds
- Subdivision: Yorktown
Other
Other facts
- Price range: $150K - $150K
Price history
| Date | Event | Price |
|---|---|---|
| 7/18/2025 | Sold | $150,000-3.2%$124/sqft |
Source: | ||
| 6/29/2025 | Contingent | $154,900$128/sqft |
Source: | ||
| 6/25/2025 | Listed for sale | $154,900$128/sqft |
Source: | ||
| 6/19/2025 | Contingent | $154,900$128/sqft |
Source: | ||
| 5/25/2025 | Price change | $154,900-3.1%$128/sqft |
Source: | ||
Public tax history
| Year | Property taxes | Tax assessment |
|---|---|---|
| 2024 | $524 | $12,120 |
| 2023 | $524 +46.4% | $12,120 +46.4% |
| 2022 | $358 +5.5% | $8,280 +8.7% |
Find assessor info on the county website
Neighborhood: 35094
Nearby schools
GreatSchools rating
- 5/10Leeds Elementary SchoolGrades: 2-5Distance: 1 mi
- 8/10Leeds Middle SchoolGrades: 6-8Distance: 0.4 mi
- 5/10Leeds High SchoolGrades: 9-12Distance: 2.4 mi
Schools provided by the listing agent
- Elementary: Leeds
- Middle: Leeds
- High: Leeds
Source: GALMLS. This data may not be complete. We recommend contacting the local school district to confirm school assignments for this home.
Get a cash offer in 3 minutes
Find out how much your home could sell for in as little as 3 minutes with a no-obligation cash offer.
Estimated market value$153,300
Get a cash offer in 3 minutes
Find out how much your home could sell for in as little as 3 minutes with a no-obligation cash offer.
Estimated market value
$153,300

