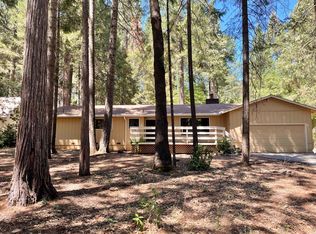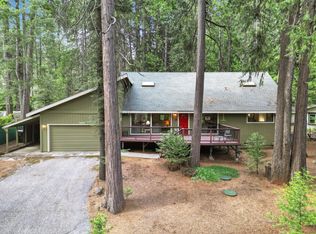A MUST SEE! Come take a look at this Country Beauty! It's located on a 1/2 acre. The front deck leads you to this lovely home. Walk into the gorgeous great room with a gas fireplace and alongside your chef kitchen which includes an 8 burner stove, 2 ovens, a pot filler faucet, a built-in side-by-side refrigerator & a wine refrigerator which is perfect for all your culinary needs. Eat your meals at your kitchen counter or in your warm-felt dining area. This home of 1958sf also features 3 BR / 2.5 BA, with a beautifully remodeled master bath which includes a shower that has dual shower heads. Step onto your back deck to relax or enjoy time in your backyard. A SUPER BONUS with an additional 672SF which is a granny unit (permitted as a shop) fully remodeled to use however you want... mancave, she-shed, a separate space for entertaining! It has its own private entry, great room, with a small kitchenette (no stove hook-up), extra room, and a full bath. THIS HOME IS MOVE-IN READY!
This property is off market, which means it's not currently listed for sale or rent on Zillow. This may be different from what's available on other websites or public sources.

