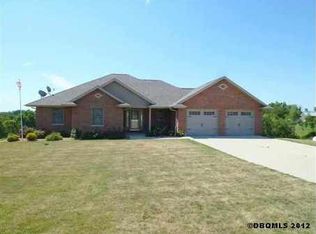Sold for $145,000
$145,000
13445 Sleepy Hollow Rd, Sherrill, IA 52073
2beds
1,355sqft
SINGLE FAMILY - DETACHED
Built in 1900
0.52 Acres Lot
$146,900 Zestimate®
$107/sqft
$1,080 Estimated rent
Home value
$146,900
$135,000 - $160,000
$1,080/mo
Zestimate® history
Loading...
Owner options
Explore your selling options
What's special
Escape to the countryside with this cozy cottage style home surrounded by nature on just over a half acre lot. Many updates made over the years including a steel roof, siding, HVAC, electrical, and all new plumbing can give you peace of mind while making this space your own. Large, heated garage could fit up to 3 cars, along with a carport for extra parking. Nestled near the end of Sleepy Hollow, this space will give you privacy and an escape from the hustle and bustle, while being a quick drive into town. Reach out to your favorite Realtor to book a showing today!
Zillow last checked: 8 hours ago
Listing updated: May 15, 2025 at 09:43am
Listed by:
Jessica Burn 563-357-1383,
Century 21 Signature Real Estate
Bought with:
Jessica Burn
Century 21 Signature Real Estate
Source: East Central Iowa AOR,MLS#: 151764
Facts & features
Interior
Bedrooms & bathrooms
- Bedrooms: 2
- Bathrooms: 1
- Full bathrooms: 1
- Main level bathrooms: 1
- Main level bedrooms: 1
Bedroom 1
- Level: Main
- Area: 130
- Dimensions: 13 x 10
Bedroom 2
- Level: Upper
- Area: 221.38
- Dimensions: 11.5 x 19.25
Dining room
- Level: Main
Kitchen
- Level: Main
- Area: 106.88
- Dimensions: 11.25 x 9.5
Living room
- Level: Main
Heating
- Forced Air
Cooling
- Central Air
Appliances
- Included: Refrigerator, Range/Oven, Washer, Dryer, Water Softener
- Laundry: Main Level
Features
- Windows: No Window Treatments
- Basement: Partial
- Has fireplace: No
- Fireplace features: None
Interior area
- Total structure area: 1,355
- Total interior livable area: 1,355 sqft
- Finished area above ground: 1,355
Property
Parking
- Total spaces: 2
- Parking features: Detached – 2
- Garage spaces: 2
- Has uncovered spaces: Yes
- Details: Garage Feature: Electricity, Floor Drain, Heat, Pad, No House Interior Entry
Features
- Levels: One and One Half
- Stories: 1
- Exterior features: None
Lot
- Size: 0.52 Acres
Details
- Parcel number: 0629202004
- Zoning: Residential
- Other equipment: Satellite Dish
Construction
Type & style
- Home type: SingleFamily
- Property subtype: SINGLE FAMILY - DETACHED
Materials
- Vinyl Siding, White Siding
- Foundation: Concrete Perimeter, Rock
- Roof: Steel
Condition
- New construction: No
- Year built: 1900
Utilities & green energy
- Gas: Propane
- Sewer: Septic Tank
- Water: Well
Community & neighborhood
Location
- Region: Sherrill
Other
Other facts
- Listing terms: Cash,Financing
Price history
| Date | Event | Price |
|---|---|---|
| 5/30/2025 | Sold | $145,000-27.5%$107/sqft |
Source: | ||
| 5/6/2025 | Contingent | $200,000$148/sqft |
Source: | ||
| 4/29/2025 | Price change | $200,000-7%$148/sqft |
Source: | ||
| 4/22/2025 | Price change | $215,000-4.4%$159/sqft |
Source: | ||
| 4/16/2025 | Listed for sale | $225,000$166/sqft |
Source: | ||
Public tax history
| Year | Property taxes | Tax assessment |
|---|---|---|
| 2024 | $1,380 +0.9% | $132,500 |
| 2023 | $1,368 +4.3% | $132,500 +25.1% |
| 2022 | $1,312 -4.9% | $105,910 |
Find assessor info on the county website
Neighborhood: 52073
Nearby schools
GreatSchools rating
- 5/10Sageville Elementary SchoolGrades: PK-5Distance: 1.9 mi
- 3/10Thomas Jefferson Middle SchoolGrades: 6-8Distance: 6.1 mi
- 4/10Hempstead High SchoolGrades: 9-12Distance: 5.7 mi
Schools provided by the listing agent
- Elementary: Sageville
- Middle: Jefferson Jr High
- High: S. Hempstead
Source: East Central Iowa AOR. This data may not be complete. We recommend contacting the local school district to confirm school assignments for this home.
Get pre-qualified for a loan
At Zillow Home Loans, we can pre-qualify you in as little as 5 minutes with no impact to your credit score.An equal housing lender. NMLS #10287.
Sell for more on Zillow
Get a Zillow Showcase℠ listing at no additional cost and you could sell for .
$146,900
2% more+$2,938
With Zillow Showcase(estimated)$149,838
