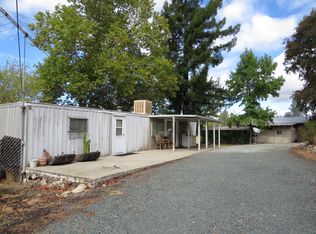The gated entry leads to this idyllic country farm/ranch home on level acreage close-in to Nevada City and Grass Valley. The perfect place to settle down to country life. Suitable for farm animals, fenced garden and orchard, massive old barn, fenced pastures, fish-filled pond, lots of shade trees too. The house has a great room concept with a large separate living area on the second level that works as a master suite or private living area. Remodeled and an addition was accomplished in 2005. The front porch is spacious with lovely vistas. Enjoy the Indian summer evenings relaxing on the expansive decking. The log exterior is both charming and reminiscent of a time gone by. NID water and a strong well make for endless possibilities. Great family home or for anyone that enjoys room to spread out, invite the family and have that country life that many dream of. Close to the Yuba River for recreation. Don't miss this opportunity to be a gentleman rancher!
This property is off market, which means it's not currently listed for sale or rent on Zillow. This may be different from what's available on other websites or public sources.
