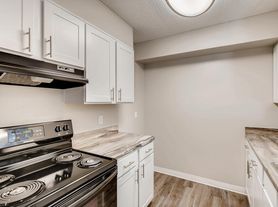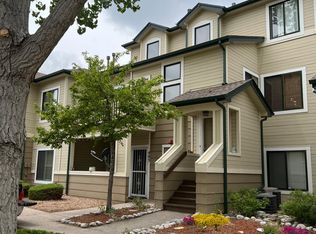Welcome to 13444 E Asbury Drive a beautifully updated two-story townhome that blends comfort, function, and style in one inviting package. With an open-concept layout, vaulted ceilings, and thoughtful upgrades throughout, this home is designed for both everyday living and entertaining.
Main Level Highlights:
Step into a bright and spacious living room featuring vaulted ceilings, a cozy fireplace, and plenty of natural light. The open layout flows seamlessly into the breakfast nook and kitchen, where you'll find crisp white cabinetry, solid-surface countertops, and stainless-steel appliances the perfect blend of modern and timeless design.
The main-floor bedroom and full bath offer convenience and flexibility, ideal for guests.
Upper Level:
Upstairs, the primary suite features a walk-in closet and an elegantly remodeled bathroom with dual sinks, a large walk-in shower with designer tile, and sleek matte-black fixtures. The open loft overlooking the living room adds extra versatility perfect for a reading nook, workspace, or relaxation area.
Additional Features & Amenities:
Detached garage plus reserved parking space
Private patio for outdoor enjoyment
Community pool for summer relaxation
Air conditioning and central heating for year-round comfort
Washer and dryer included
Pet-friendly community
Water and trash included in rent
Vaulted ceilings and open floor plan for a spacious feel
.Don't miss your chance to call this beautiful townhome home where comfort, convenience, and style come together perfectly.
Call TODAY to schedule your showing!
Move-In Details:
Security Deposit: One Month's Rent
Pet Deposit: $300 (if applicable)
Fees Due at Move-In:
Lease Admin Fee: $285
Utility Admin Fee: $75
Pet Onboarding Fee: $100 (if applicable)
Habla espanol?
Walters & Company is a Colorado-owned and licensed real estate company and an Equal Housing Provider.
Townhouse for rent
$2,195/mo
13444 E Asbury Dr, Aurora, CO 80014
2beds
1,392sqft
Price may not include required fees and charges.
Townhouse
Available now
Cats, dogs OK
Central air
In unit laundry
Attached garage parking
Fireplace
What's special
Cozy fireplacePrivate patioDesigner tileOpen loftPrimary suiteVaulted ceilingsStainless-steel appliances
- 9 days |
- -- |
- -- |
Travel times
Facts & features
Interior
Bedrooms & bathrooms
- Bedrooms: 2
- Bathrooms: 2
- Full bathrooms: 2
Heating
- Fireplace
Cooling
- Central Air
Appliances
- Included: Dishwasher, Dryer, Range Oven, Refrigerator, Washer
- Laundry: In Unit
Features
- Range/Oven, Walk In Closet
- Has fireplace: Yes
Interior area
- Total interior livable area: 1,392 sqft
Property
Parking
- Parking features: Attached, Off Street
- Has attached garage: Yes
- Details: Contact manager
Features
- Patio & porch: Patio
- Exterior features: Garbage included in rent, Loft, Range/Oven, Trash Removal, Walk In Closet, Water included in rent
Details
- Parcel number: 197325113037
Construction
Type & style
- Home type: Townhouse
- Property subtype: Townhouse
Utilities & green energy
- Utilities for property: Garbage, Water
Building
Management
- Pets allowed: Yes
Community & HOA
Community
- Features: Pool
HOA
- Amenities included: Pool
Location
- Region: Aurora
Financial & listing details
- Lease term: Contact For Details
Price history
| Date | Event | Price |
|---|---|---|
| 10/16/2025 | Listed for rent | $2,195$2/sqft |
Source: Zillow Rentals | ||
| 6/12/2024 | Sold | $355,000+1.4%$255/sqft |
Source: | ||
| 5/20/2024 | Pending sale | $350,000$251/sqft |
Source: | ||
| 5/17/2024 | Listed for sale | $350,000+121.5%$251/sqft |
Source: | ||
| 6/7/2005 | Sold | $158,000+6.8%$114/sqft |
Source: Public Record | ||

