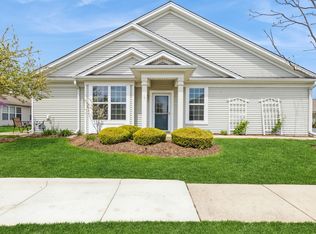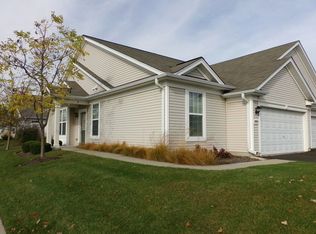Closed
$274,900
13442 Delaney Rd, Huntley, IL 60142
2beds
1,192sqft
Townhouse, Single Family Residence
Built in 2005
6,110 Square Feet Lot
$288,700 Zestimate®
$231/sqft
$2,289 Estimated rent
Home value
$288,700
$266,000 - $315,000
$2,289/mo
Zestimate® history
Loading...
Owner options
Explore your selling options
What's special
Welcome to this beautifully maintained 2-bedroom, 2-bathroom end-unit townhouse located in the lively, well-established Active Adult Community of Del Webb's Sun City. This home features luxury wood laminate flooring throughout the main living area, creating a sleek, low-maintenance finish that complements any decor. The spacious living area is designed for both comfort and functionality, with an abundance of natural light that floods through the windows of this unit. Both bedrooms are generously sized, with the primary suite offering an ensuite bathroom for added privacy. The second bedroom is perfect for guests or a home office. With two full bathrooms, this townhouse provides plenty of space for everyone. Recent upgrades include a newer air conditioning system, ensuring year-round comfort. Additionally, this home comes with a home warranty for peace of mind. Outside, you'll enjoy a private patio area that's perfect for relaxing or grilling! Del Webb is a resort-like community with loads of amenities including 3 swimming pools, 2 fitness centers, walking trails, a beautiful golf course, Jameson's restaurant, tennis courts, a softball field, woodshop and SO MUCH MORE. Schedule your showing and find your new home today!
Zillow last checked: 8 hours ago
Listing updated: May 28, 2025 at 01:29am
Listing courtesy of:
Jamie Lange 630-292-3415,
Huntley Realty,
Kelly Malec 847-732-3206,
Huntley Realty
Bought with:
Erin Bendis
Huntley Realty
Source: MRED as distributed by MLS GRID,MLS#: 12331043
Facts & features
Interior
Bedrooms & bathrooms
- Bedrooms: 2
- Bathrooms: 2
- Full bathrooms: 2
Primary bedroom
- Features: Flooring (Carpet), Window Treatments (Blinds, Curtains/Drapes, Screens), Bathroom (Full)
- Level: Main
- Area: 180 Square Feet
- Dimensions: 15X12
Bedroom 2
- Features: Flooring (Carpet), Window Treatments (Blinds, Curtains/Drapes, Screens)
- Level: Main
- Area: 154 Square Feet
- Dimensions: 14X11
Dining room
- Features: Flooring (Wood Laminate)
- Level: Main
- Area: 182 Square Feet
- Dimensions: 14X13
Kitchen
- Features: Kitchen (Pantry-Closet), Flooring (Vinyl)
- Level: Main
- Area: 99 Square Feet
- Dimensions: 9X11
Laundry
- Features: Flooring (Vinyl)
- Level: Main
- Area: 70 Square Feet
- Dimensions: 7X10
Living room
- Features: Flooring (Wood Laminate), Window Treatments (Blinds, Shades)
- Level: Main
- Area: 270 Square Feet
- Dimensions: 15X18
Heating
- Natural Gas
Cooling
- Central Air
Appliances
- Included: Range, Microwave, Dishwasher, Refrigerator, Washer, Dryer, Disposal
Features
- Basement: None
- Common walls with other units/homes: End Unit
Interior area
- Total structure area: 0
- Total interior livable area: 1,192 sqft
Property
Parking
- Total spaces: 2
- Parking features: Asphalt, Garage Door Opener, On Site, Garage Owned, Attached, Garage
- Attached garage spaces: 2
- Has uncovered spaces: Yes
Accessibility
- Accessibility features: No Disability Access
Features
- Patio & porch: Patio
Lot
- Size: 6,110 sqft
Details
- Parcel number: 1831405054
- Special conditions: None
- Other equipment: Ceiling Fan(s)
Construction
Type & style
- Home type: Townhouse
- Property subtype: Townhouse, Single Family Residence
Materials
- Vinyl Siding
- Foundation: Concrete Perimeter
- Roof: Asphalt
Condition
- New construction: No
- Year built: 2005
Details
- Builder model: ARDEN
Utilities & green energy
- Sewer: Public Sewer
- Water: Public
Community & neighborhood
Location
- Region: Huntley
- Subdivision: Del Webb Sun City
HOA & financial
HOA
- Has HOA: Yes
- HOA fee: $377 monthly
- Amenities included: Bike Room/Bike Trails, Exercise Room, Golf Course, Health Club, Park, Party Room, Indoor Pool, Pool, Restaurant, Sauna, Tennis Court(s), Clubhouse, Trail(s), Workshop Area
- Services included: Insurance, Clubhouse, Exercise Facilities, Pool, Exterior Maintenance, Lawn Care, Scavenger, Snow Removal
Other
Other facts
- Listing terms: Cash
- Ownership: Fee Simple w/ HO Assn.
Price history
| Date | Event | Price |
|---|---|---|
| 5/27/2025 | Sold | $274,900+129.1%$231/sqft |
Source: | ||
| 8/3/2012 | Sold | $120,000-3.9%$101/sqft |
Source: | ||
| 6/6/2012 | Listed for sale | $124,900-21.2%$105/sqft |
Source: Visual Tour #08076012 Report a problem | ||
| 3/3/2006 | Sold | $158,530$133/sqft |
Source: Public Record Report a problem | ||
Public tax history
| Year | Property taxes | Tax assessment |
|---|---|---|
| 2024 | $4,102 +29.8% | $73,766 +11.3% |
| 2023 | $3,160 -13.8% | $66,265 +9.8% |
| 2022 | $3,667 -12.8% | $60,340 +6.2% |
Find assessor info on the county website
Neighborhood: 60142
Nearby schools
GreatSchools rating
- 9/10Leggee Elementary SchoolGrades: K-5Distance: 0.6 mi
- 6/10Heineman Middle SchoolGrades: 6-8Distance: 4.2 mi
- 9/10Huntley High SchoolGrades: 9-12Distance: 0.3 mi
Schools provided by the listing agent
- District: 158
Source: MRED as distributed by MLS GRID. This data may not be complete. We recommend contacting the local school district to confirm school assignments for this home.

Get pre-qualified for a loan
At Zillow Home Loans, we can pre-qualify you in as little as 5 minutes with no impact to your credit score.An equal housing lender. NMLS #10287.
Sell for more on Zillow
Get a free Zillow Showcase℠ listing and you could sell for .
$288,700
2% more+ $5,774
With Zillow Showcase(estimated)
$294,474
