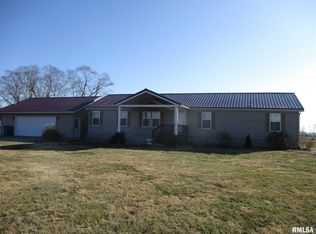4 BEDROOM 2 BATH, SPLIT FLOOR PLAN with Master Bedroom separated from others and has Garden Tub and separate Shower Unit and Large Walk In Closet in Master Bath. Open kitchen and dining room combination and Large Living Room with separateFamily Room, office, and utility room WITH 24'X30' POLE BARN ALL ON ONE ACRE AT THE EDGE OF TOWN.
This property is off market, which means it's not currently listed for sale or rent on Zillow. This may be different from what's available on other websites or public sources.

