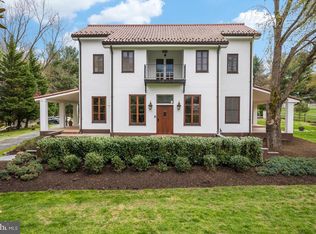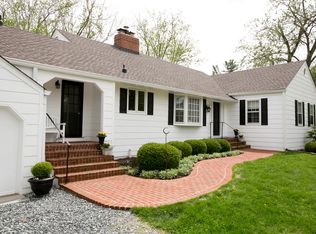FALL IN LOVE WITH THIS PICTURE PERFECT HOME! Set back on Query Mill Road with a circular driveway, an inviting front porch and a peaceful and private 2 acre lot, you will find a little slice of heaven in this beautifully updated custom built home. Featuring 4 bedrooms, 4.5 bathrooms and a huge owners' suite wing with a study and spa bathroom. Freshly painted with neutral designer colors and lots of windows allow natural light to flood this home. The gourmet kitchen has a large island, upgraded countertops, stainless steel appliances and large country kitchen table area. Dine in the bright kitchen or entertain your dinner party in the elegant formal dining room. Be prepared to be wowed by the gleaming hardwood floors, dramatic high ceilings with exposed wood beams and walls of windows overlooking the gorgeous grounds. The fully finished basement has a full wet bar, full bathroom, recreation and game rooms and gym. Outside will feel like a private retreat with the peaceful front porch, huge two tiered deck, shed/barn and large 2 acre property perfect for entertaining in every season. Close to biking, running, walking Muddy Branch Trail and nearby access to Washington D.C., Bethesda, River Road and I-270. This home is truly a must see!
This property is off market, which means it's not currently listed for sale or rent on Zillow. This may be different from what's available on other websites or public sources.


