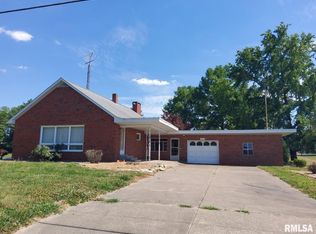Closed
$127,500
13441 Ewing Rd, Whittington, IL 62897
3beds
1,991sqft
Single Family Residence
Built in 1970
0.54 Acres Lot
$158,200 Zestimate®
$64/sqft
$1,024 Estimated rent
Home value
$158,200
$144,000 - $172,000
$1,024/mo
Zestimate® history
Loading...
Owner options
Explore your selling options
What's special
Welcome to this charming 3-4 bedroom, 2 bathroom home. Situated in the lovely town of Ewing, this unique property offers high ceilings, exposed beams, and a location very close to Rend Lake, resting on a spacious half-acre lot. As you step into this home, you'll be greeted by the warmth and character of the high ceilings and exposed beams, creating a cozy and inviting atmosphere. The open layout of the house allows for easy flow between the living spaces, making it perfect for both relaxation and entertaining. The property boasts three bedrooms, with potential for a fourth, offering plenty of space for family, guests, or a home office. The two bathrooms provide convenience and comfort for everyone in the household. The half-acre lot provides ample space for outdoor activities, gardening, or simply enjoying the tranquility of the surroundings. The proximity to Rend Lake adds a touch of natural beauty and recreational opportunities just a stone's throw away. Don't miss out on the opportunity to make this unique property your new home. Schedule your viewing today and experience the charm and comfort of 13441 Ewing Rd for yourself.
Zillow last checked: 8 hours ago
Listing updated: February 04, 2026 at 12:38pm
Listing courtesy of:
JESSICA LINDHORST 618-218-2777,
Continental Real Estate Group
Bought with:
Kimberly Desett
Continental Real Estate Group
Source: MRED as distributed by MLS GRID,MLS#: EB452625
Facts & features
Interior
Bedrooms & bathrooms
- Bedrooms: 3
- Bathrooms: 2
- Full bathrooms: 2
Primary bedroom
- Features: Flooring (Carpet)
- Level: Main
- Area: 196 Square Feet
- Dimensions: 14x14
Bedroom 2
- Features: Flooring (Carpet)
- Level: Main
- Area: 120 Square Feet
- Dimensions: 10x12
Bedroom 3
- Features: Flooring (Carpet)
- Level: Basement
- Area: 153 Square Feet
- Dimensions: 17x9
Other
- Features: Flooring (Carpet)
- Level: Basement
- Area: 132 Square Feet
- Dimensions: 12x11
Kitchen
- Features: Flooring (Vinyl)
- Level: Main
- Area: 192 Square Feet
- Dimensions: 16x12
Heating
- Electric
Cooling
- Central Air
Appliances
- Included: Dishwasher, Range Hood, Range
Features
- Vaulted Ceiling(s)
- Basement: Finished,Egress Window,Partial,Walk-Out Access
- Has fireplace: Yes
- Fireplace features: Wood Burning, Wood Burning Stove
Interior area
- Total interior livable area: 1,991 sqft
Property
Parking
- Parking features: No Garage, Carport
Features
- Patio & porch: Deck, Patio
Lot
- Size: 0.54 Acres
- Dimensions: 111 x 210
- Features: Other
Details
- Parcel number: 0317151005
Construction
Type & style
- Home type: SingleFamily
- Architectural style: Other
- Property subtype: Single Family Residence
Materials
- Frame, Vinyl Siding
- Foundation: Block
Condition
- New construction: No
- Year built: 1970
Utilities & green energy
- Sewer: Public Sewer
- Water: Public
Community & neighborhood
Location
- Region: Whittington
- Subdivision: None
Other
Other facts
- Listing terms: FHA
Price history
| Date | Event | Price |
|---|---|---|
| 4/24/2024 | Sold | $127,500-19.8%$64/sqft |
Source: | ||
| 3/19/2024 | Contingent | $159,000$80/sqft |
Source: | ||
| 3/17/2024 | Listed for sale | $159,000$80/sqft |
Source: | ||
Public tax history
| Year | Property taxes | Tax assessment |
|---|---|---|
| 2024 | $1,900 | $33,275 +11% |
| 2023 | -- | $29,980 +6% |
| 2022 | $1,392 | $28,280 +4% |
Find assessor info on the county website
Neighborhood: 62897
Nearby schools
GreatSchools rating
- 10/10Ewing-Northern Elementary SchoolGrades: PK-8Distance: 2.9 mi
- 5/10Benton Cons High SchoolGrades: 9-12Distance: 6.4 mi
Schools provided by the listing agent
- Elementary: Ewing-Northern Grade School
- Middle: Ewing Northern
- High: Benton Consolidated High School
Source: MRED as distributed by MLS GRID. This data may not be complete. We recommend contacting the local school district to confirm school assignments for this home.
Get pre-qualified for a loan
At Zillow Home Loans, we can pre-qualify you in as little as 5 minutes with no impact to your credit score.An equal housing lender. NMLS #10287.
