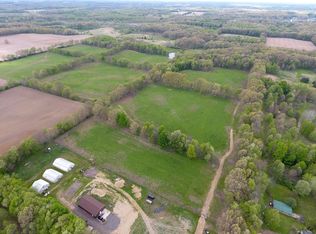Sold
$269,000
13440 Howard Rd, Concord, MI 49237
4beds
1,376sqft
Single Family Residence
Built in 1920
15.95 Acres Lot
$234,800 Zestimate®
$195/sqft
$1,755 Estimated rent
Home value
$234,800
$181,000 - $284,000
$1,755/mo
Zestimate® history
Loading...
Owner options
Explore your selling options
What's special
Immerse yourself in the charm of this captivating 1920 farmhouse, nestled on nearly 16 picturesque acres within the esteemed Concord Schools district. The property is a true estate, featuring several versatile outbuildings that cater to your needs. The expansive pole barn offers six spacious horse stalls, perfect for equestrian enthusiasts, while the 1.5-car detached garage provides ample storage for vehicles and equipment. The older barn, with its rustic character, includes generous hay storage and several lean-tos that can serve a variety of purposes.
For horse lovers, the fenced arena is ready for training and riding, allowing you to enjoy the beauty of the outdoors while engaging with your pets. The land is predominantly tillable, providing excellent opportunities for farming or or gardening, and it also embraces a serene wooded area towards the back, ensuring a tranquil escape into nature.
This property gives you the chance to create your very own hobby farm, where you can raise a few chickens and cultivate a self-sustaining lifestyle. Experience the peacefulness of rural living while still enjoying the convenience of nearby access to Interstate 94. This is not just a home; it's an invitation to embrace a fulfilling and enriched country lifestyle.
Zillow last checked: 8 hours ago
Listing updated: April 04, 2025 at 08:02am
Listed by:
Jodi Burns-Buehrer 517-740-8527,
ERA REARDON REALTY, L.L.C.
Bought with:
Keith Raymond, 6501454383
eXp Realty, LLC
Source: MichRIC,MLS#: 25006225
Facts & features
Interior
Bedrooms & bathrooms
- Bedrooms: 4
- Bathrooms: 2
- Full bathrooms: 2
- Main level bedrooms: 1
Primary bedroom
- Level: Main
- Area: 132
- Dimensions: 12.00 x 11.00
Bedroom 2
- Level: Upper
- Area: 90
- Dimensions: 10.00 x 9.00
Bedroom 3
- Level: Upper
- Area: 165
- Dimensions: 15.00 x 11.00
Bedroom 4
- Level: Upper
- Area: 230
- Dimensions: 23.00 x 10.00
Primary bathroom
- Level: Main
- Area: 70
- Dimensions: 14.00 x 5.00
Bathroom 2
- Level: Upper
- Area: 90
- Dimensions: 10.00 x 9.00
Dining room
- Level: Main
- Area: 165
- Dimensions: 15.00 x 11.00
Kitchen
- Level: Main
- Area: 150
- Dimensions: 15.00 x 10.00
Laundry
- Level: Main
- Area: 56
- Dimensions: 8.00 x 7.00
Living room
- Level: Main
- Area: 208
- Dimensions: 16.00 x 13.00
Heating
- Forced Air
Cooling
- Window Unit(s)
Appliances
- Included: Dishwasher, Microwave, Range, Refrigerator, Water Softener Owned
- Laundry: Laundry Room, Main Level
Features
- Ceiling Fan(s), LP Tank Owned
- Windows: Replacement, Bay/Bow, Window Treatments
- Basement: Crawl Space,Michigan Basement,Partial
- Has fireplace: No
Interior area
- Total structure area: 1,376
- Total interior livable area: 1,376 sqft
- Finished area below ground: 0
Property
Parking
- Total spaces: 1
- Parking features: Garage Faces Front, Detached
- Garage spaces: 1
Features
- Stories: 2
- Patio & porch: Scrn Porch
- Has spa: Yes
- Spa features: Hot Tub Spa
Lot
- Size: 15.95 Acres
- Dimensions: 630 x 1030
- Features: Level, Tillable
Details
- Additional structures: Barn(s), Stable(s)
- Parcel number: 000160940000102
- Zoning description: Ag-1
Construction
Type & style
- Home type: SingleFamily
- Architectural style: Other
- Property subtype: Single Family Residence
Materials
- Vinyl Siding
- Roof: Composition
Condition
- New construction: No
- Year built: 1920
Utilities & green energy
- Gas: LP Tank Owned
- Sewer: Septic Tank
- Water: Well
Community & neighborhood
Location
- Region: Concord
Other
Other facts
- Listing terms: Cash,Conventional
- Road surface type: Paved
Price history
| Date | Event | Price |
|---|---|---|
| 4/2/2025 | Sold | $269,000$195/sqft |
Source: | ||
| 2/25/2025 | Contingent | $269,000$195/sqft |
Source: | ||
| 2/20/2025 | Listed for sale | $269,000$195/sqft |
Source: | ||
Public tax history
| Year | Property taxes | Tax assessment |
|---|---|---|
| 2025 | -- | $84,200 +8.5% |
| 2024 | -- | $77,600 +22.6% |
| 2021 | $1,398 +5% | $63,300 +3.8% |
Find assessor info on the county website
Neighborhood: 49237
Nearby schools
GreatSchools rating
- 4/10Concord Elementary SchoolGrades: K-5Distance: 3 mi
- 5/10Concord Middle SchoolGrades: 6-8Distance: 3 mi
- 3/10Concord High SchoolGrades: 9-12Distance: 3.1 mi
Get pre-qualified for a loan
At Zillow Home Loans, we can pre-qualify you in as little as 5 minutes with no impact to your credit score.An equal housing lender. NMLS #10287.
Sell with ease on Zillow
Get a Zillow Showcase℠ listing at no additional cost and you could sell for —faster.
$234,800
2% more+$4,696
With Zillow Showcase(estimated)$239,496
