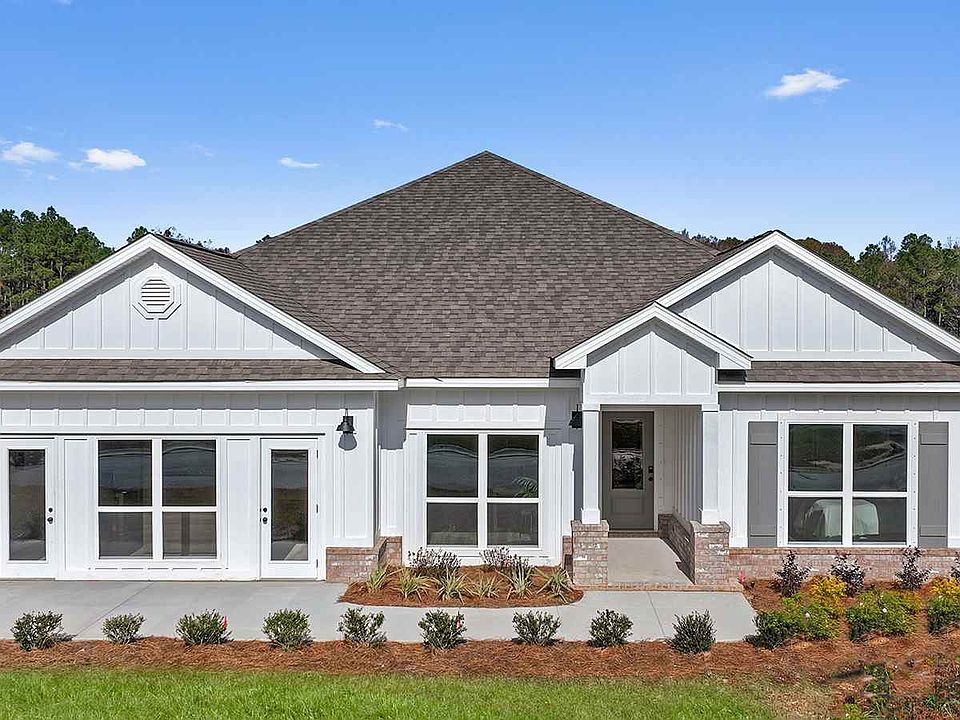Welcome to the Holly floorplan at Crane Landing in Vancleave, Mississippi. This beautiful 4-bedroom, 2-bathroom home offers over 1,900 square feet of stylish living space, complete with a 2-car garage. Designed for comfort and versatility, the Holly is perfect for growing families or entertaining guests.
Step inside to a bright and welcoming foyer. To one side, a hallway leads to three spacious bedrooms and a full bathroom with a double vanity and shower/tub combination. On the opposite side, you'll find garage access and a convenient laundry room.
The heart of the home is the open family room, seamlessly connected to the modern kitchen. Featuring granite countertops, shaker-style cabinetry, stainless steel appliances, and a walk-in pantry, this kitchen is ideal for preparing meals and hosting. The dining area offers easy access to a covered patio, extending your living space outdoors.
The private primary suite, located at the back of the home, offers a relaxing retreat. The ensuite bathroom includes a dual sink vanity, a luxurious garden tub, a separate standing shower, and a walk-in closet.
Like all homes in Crane Landing, the Holly includes a Home is Connected® smart home technology package, allowing you to control your home from your smart device, whether you're near or away.
Active
$339,900
13440 Crane Dr, Vancleave, MS 39565
4beds
1,961sqft
Residential, Single Family Residence
Built in 2025
10,454 sqft lot
$339,900 Zestimate®
$173/sqft
$47/mo HOA
What's special
Separate standing showerPrivate primary suiteLuxurious garden tubCovered patioBright and welcoming foyerModern kitchenWalk-in pantry
- 18 days
- on Zillow |
- 140 |
- 10 |
Zillow last checked: 7 hours ago
Listing updated: June 01, 2025 at 02:20pm
Listed by:
Susan Siemiontkowski 228-395-8350,
D R Horton 228-215-1943
Source: MLS United,MLS#: 4115017
Travel times
Schedule tour
Select your preferred tour type — either in-person or real-time video tour — then discuss available options with the builder representative you're connected with.
Select a date
Facts & features
Interior
Bedrooms & bathrooms
- Bedrooms: 4
- Bathrooms: 2
- Full bathrooms: 2
Heating
- Central
Cooling
- Central Air
Appliances
- Included: ENERGY STAR Qualified Appliances
- Laundry: Laundry Room, Main Level
Features
- Crown Molding, Double Vanity, High Ceilings, High Speed Internet, Kitchen Island, Low Flow Plumbing Fixtures, Open Floorplan, Pantry, Primary Downstairs, Smart Home, Smart Thermostat, Soaking Tub, Storage, Tray Ceiling(s), Walk-In Closet(s)
- Flooring: Vinyl
- Doors: Dead Bolt Lock(s)
- Windows: Vinyl
- Has fireplace: No
Interior area
- Total structure area: 1,961
- Total interior livable area: 1,961 sqft
Property
Parking
- Total spaces: 6
- Parking features: Enclosed, Garage Door Opener, Garage Faces Front, Concrete
- Garage spaces: 2
Features
- Levels: One
- Stories: 1
- Patio & porch: Front Porch, Rear Porch
- Exterior features: Private Yard
- Fencing: Partial
Lot
- Size: 10,454 sqft
- Features: Interior Lot, Level
Details
- Parcel number: 05108611.000
Construction
Type & style
- Home type: SingleFamily
- Property subtype: Residential, Single Family Residence
Materials
- Brick, HardiPlank Type
- Foundation: Slab
- Roof: Architectural Shingles
Condition
- New construction: Yes
- Year built: 2025
Details
- Builder name: D.R. Horton
Utilities & green energy
- Sewer: Public Sewer
- Water: Public
- Utilities for property: Underground Utilities
Community & HOA
Community
- Features: Curbs, Near Entertainment, Street Lights
- Security: Smoke Detector(s)
- Subdivision: Crane Landing
HOA
- Has HOA: Yes
- Services included: Management
- HOA fee: $560 annually
Location
- Region: Vancleave
Financial & listing details
- Price per square foot: $173/sqft
- Annual tax amount: $300
- Date on market: 6/1/2025
About the community
Welcome to Crane Landing, our new home community in Vancleave, Mississippi. These new construction homes offer 4 bedrooms, 3 bathrooms, and a spacious 3-car garage with comfortable living space ranging from 2,300 to over 2,700 square feet.
Designed for modern living, the open floor plan seamlessly connects the kitchen, dining, and living areas, making it perfect for gatherings and family time. The kitchens feature elegant shaker-style cabinetry, an island with granite countertops, a stainless-steel farmhouse sink, and sleek stainless-steel appliances. The island also provides extra seating and valuable meal prep space, ensuring both style and functionality.
An LED lighting package adds a contemporary touch, enhancing the warm ambiance throughout the home. Exteriors offer a blend of classic brick and durable siding, adding timeless curb appeal. Plus, smart home technology is included, allowing you to conveniently control lighting, temperature, and security features, giving you comfort, convenience, and peace of mind.
Crane Landing offers easy access to I-10, downtown Ocean Springs, and the beautiful beaches of the Gulf Coast. Enjoy the vibrant nightlife at Biloxi's casinos or explore D'Iberville's Promenade for premier shopping and dining. Ocean Springs boasts over ten parks, numerous walking trails, and a variety of local restaurants and boutiques, making it an ideal place to call home.
Experience the best of coastal living at Crane Landing. Schedule your tour today and discover the home that perfectly suits your lifestyle!
Source: DR Horton

