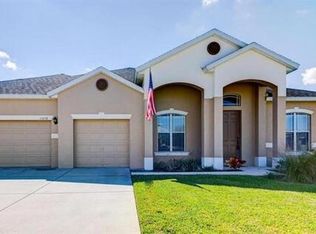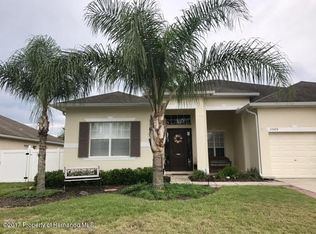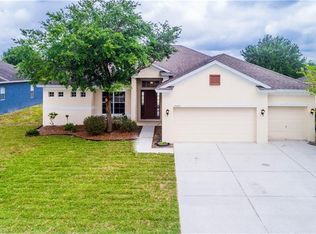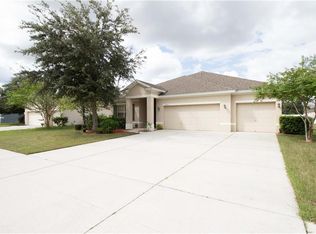2006 Richmond American Home with 4 bedrooms, 3 full baths and a 3 car garage. This move in ready home features flexible combination living/dining room, large eat-in kitchen with maple cabinets, crown molding, island, granite, ss appliances and breakfast bar overlooks spacious family room, master suite with walk in closet, dual vanities and separate garden tub and shower, secondary bedrooms feature Jack & Jill bath plus third full bath. Fenced yard with extended paver lanai and swing set. 2,665 Living sqft, 3,441 Total sqft. Great commuter location in the Villages of Avalon which features community pool and exercise room, low HOA fees and no CDD fees.
This property is off market, which means it's not currently listed for sale or rent on Zillow. This may be different from what's available on other websites or public sources.



