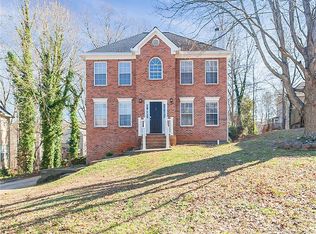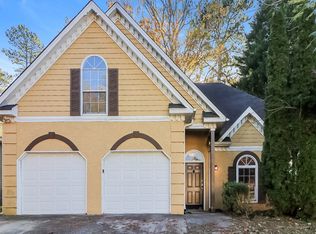Gorgeous move-in ready home with a beautiful elevation and amazing curb appeal in Cumberland Ridge. Inviting front porch welcomes you into the entrance foyer with stunning floors that flow into the spacious living room with fireplace and big windows that bring in an abundance of natural light. Freshly painted grey on the main level. Kitchen offers tons of cabinetry, stainless steel appliances and pantry. Unwind in the Owners suite with walk in closet, spa like bathroom with separate tub and shower. Good size secondary bedrooms for office and guest. You can also entertain on your covered porch out back which overlooks the private fenced in backyard. **Closing Cost Incentives offered to Buyer if you use our Preferred Lender. Ask Agent for details**
This property is off market, which means it's not currently listed for sale or rent on Zillow. This may be different from what's available on other websites or public sources.

