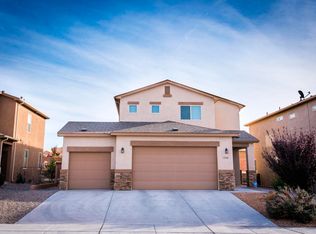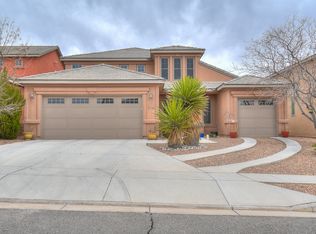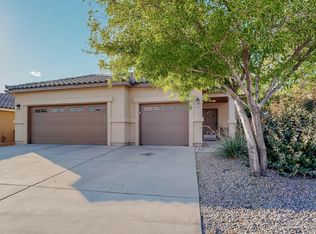If you are looking for the Perfect Home, located in a beautiful master planned community on a large corner lot, close to walking trails, parks and a community swimming pool, then look no further. Look at this 4 bedroom home has curb appeal and so much more! You are welcomed with lots of natural light as you enter the formal dining room with lovely wood floors and an office/study. The kitchen has a breakfast area, granite countertops with a glass-tile backsplash, large pantry an island providing lots of storage. It is also open to the spacious family room, nearby powder bath and garage. As you make your way upstairs you will want to take off your shoes to you can feel the lush carpet with each step. The vestibule on the upper level has wood floors creating a clean and open feeling. To your left is a large bedroom with built in shelving, bedroom 2, the laundry room with a front-loading washer and dryer and the shared bath. To the right is bedroom 3 and the master. This master bedroom is rather large with plenty of wall space and access to a private balcony. The master bathroom has a custom tile shower, large linen closet, two sinks joined by a glamorous vanity area. This is also the way to a enormous closet with natural lighting. If that isn't enough, this home has a water softener, instant hot water heater and 2 Refrigerated Air units! The huge backyard has side yard access and is easy to maintain and enjoy, the lovely pergola has built in seating, so the only thing left is to make it yours! Close to Rust Medical Center, UNM Sandoval County Regional Medical Center, Shopping, Dining and more. $40 Application fee Per Adult 18 and over No Smoking, Pets considered on a case by case basis. QUALIFICATIONS: No Criminal No Evictions Credit Score 640+ Combined Income 3x amount of Rent
This property is off market, which means it's not currently listed for sale or rent on Zillow. This may be different from what's available on other websites or public sources.


