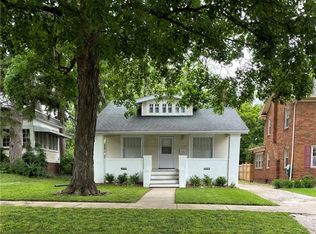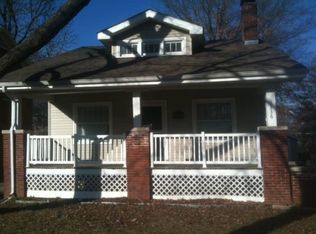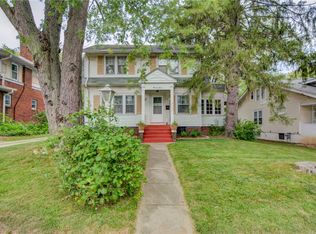A wonderful find! Well maintained and improved in nearly every room. Curb appeal alone will get you excited about this home and a move! Replacement windows, hardwood floors, updated baths and kitchen are just the beginning! AC new in 2016. Appliances replaced and will stay! Full bath updated from the ceiling to the tub and fixtures! The den off the living room will be your favorite room in the house or maybe it will be the cozy breakfast nook that would also make a great office space. Especially since the dining is so generous in size and so close to the kitchen. Built in "west end charm" kitchen panty, back enclosed porch. Perfect space to try out your next DIY project. Landscaped back yard. Detached 1 car garage. Let's make 1344 W Riverview your home....Move with Jenny!
This property is off market, which means it's not currently listed for sale or rent on Zillow. This may be different from what's available on other websites or public sources.


