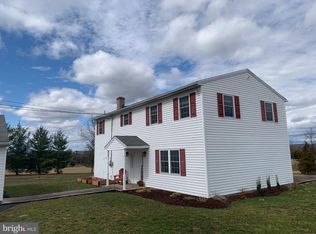Sold for $440,000 on 12/11/24
$440,000
1344 W Campbell Rd, Green Lane, PA 18054
3beds
1,688sqft
Single Family Residence
Built in 1986
1.17 Acres Lot
$456,200 Zestimate®
$261/sqft
$2,749 Estimated rent
Home value
$456,200
$424,000 - $493,000
$2,749/mo
Zestimate® history
Loading...
Owner options
Explore your selling options
What's special
Here is the home you have been waiting for! Classic brick exterior accents highlight this renovated and move-in ready Ranch located in the heart of bucolic Marlborough Township. A mix of interior elegance and an abundance of outdoor living spaces create a tranquil and harmonious lifestyle that caters to any buyer's needs. The rear west-facing orientation of the property affords the most beautiful nightly sunsets over a pastoral backdrop which can be viewed on the covered patio, deck, backyard hammock or from a bench overlooking the fields of a neighboring farm. Back inside, you will find an updated kitchen with stainless steel appliances and white cabinets with contemporary hardware; rich luxury vinyl plank flooring stretching throughout the main level; a stunning limewashed fireplace with wood beam mantel; and recently renovated bathrooms with custom subway tile surrounds. This stunning property is enhanced by a detached 2-car garage with an attached workshop, heated by a wood-burning stove that will keep the hobbyist or remote worker warm throughout the fall and winter seasons. And the attached garage with interior access is framed out and insulated for the possibility of future finished living space.
Zillow last checked: 8 hours ago
Listing updated: December 11, 2024 at 04:01pm
Listed by:
Stewart Kupfer 484-919-6610,
Compass RE,
Listing Team: Terry Musser Team
Bought with:
Jeremy Scandlin, rs348834
Iron Valley Real Estate Legacy
Source: Bright MLS,MLS#: PAMC2122106
Facts & features
Interior
Bedrooms & bathrooms
- Bedrooms: 3
- Bathrooms: 2
- Full bathrooms: 1
- 1/2 bathrooms: 1
- Main level bathrooms: 2
- Main level bedrooms: 3
Basement
- Area: 500
Heating
- Forced Air, Heat Pump, Baseboard, Electric
Cooling
- Central Air, Electric
Appliances
- Included: Built-In Range, Electric Water Heater
- Laundry: In Basement
Features
- Primary Bath(s), Butlers Pantry, Ceiling Fan(s), Eat-in Kitchen
- Basement: Full
- Number of fireplaces: 1
- Fireplace features: Brick
Interior area
- Total structure area: 1,688
- Total interior livable area: 1,688 sqft
- Finished area above ground: 1,188
- Finished area below ground: 500
Property
Parking
- Total spaces: 3
- Parking features: Inside Entrance, Garage Door Opener, Private, Driveway, Attached, Detached, Other
- Attached garage spaces: 3
- Has uncovered spaces: Yes
Accessibility
- Accessibility features: None
Features
- Levels: One
- Stories: 1
- Patio & porch: Deck, Patio, Porch
- Pool features: None
- Fencing: Chain Link
Lot
- Size: 1.17 Acres
- Dimensions: 200.00 x 0.00
- Features: Level, Open Lot, Front Yard, Rear Yard, SideYard(s)
Details
- Additional structures: Above Grade, Below Grade
- Parcel number: 450000258102
- Zoning: R1
- Special conditions: Standard
Construction
Type & style
- Home type: SingleFamily
- Architectural style: Ranch/Rambler
- Property subtype: Single Family Residence
Materials
- Vinyl Siding
- Foundation: Brick/Mortar
- Roof: Pitched
Condition
- New construction: No
- Year built: 1986
- Major remodel year: 2023
Utilities & green energy
- Electric: 200+ Amp Service
- Sewer: On Site Septic
- Water: Well
- Utilities for property: Cable Connected
Community & neighborhood
Location
- Region: Green Lane
- Subdivision: Green Lane
- Municipality: MARLBOROUGH TWP
Other
Other facts
- Listing agreement: Exclusive Right To Sell
- Listing terms: Cash,Conventional,FHA,VA Loan,USDA Loan
- Ownership: Fee Simple
Price history
| Date | Event | Price |
|---|---|---|
| 12/11/2024 | Sold | $440,000+2.3%$261/sqft |
Source: | ||
| 11/11/2024 | Contingent | $429,900$255/sqft |
Source: | ||
| 11/8/2024 | Listed for sale | $429,900+10.2%$255/sqft |
Source: | ||
| 7/19/2022 | Sold | $390,000-2.5%$231/sqft |
Source: | ||
| 6/9/2022 | Pending sale | $400,000$237/sqft |
Source: | ||
Public tax history
| Year | Property taxes | Tax assessment |
|---|---|---|
| 2024 | $4,873 | $144,320 |
| 2023 | $4,873 +4.6% | $144,320 |
| 2022 | $4,661 +2.5% | $144,320 |
Find assessor info on the county website
Neighborhood: 18054
Nearby schools
GreatSchools rating
- 8/10Marlborough El SchoolGrades: K-3Distance: 1.1 mi
- 7/10Upper Perkiomen Middle SchoolGrades: 6-8Distance: 2 mi
- 7/10Upper Perkiomen High SchoolGrades: 9-12Distance: 1.6 mi
Schools provided by the listing agent
- High: Upper Perkiomen
- District: Upper Perkiomen
Source: Bright MLS. This data may not be complete. We recommend contacting the local school district to confirm school assignments for this home.

Get pre-qualified for a loan
At Zillow Home Loans, we can pre-qualify you in as little as 5 minutes with no impact to your credit score.An equal housing lender. NMLS #10287.
Sell for more on Zillow
Get a free Zillow Showcase℠ listing and you could sell for .
$456,200
2% more+ $9,124
With Zillow Showcase(estimated)
$465,324