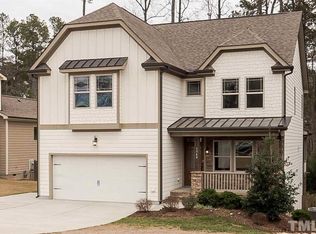Sold for $695,900 on 10/11/23
$695,900
1344 Trinity Rd, Cary, NC 27513
3beds
2,712sqft
Single Family Residence, Residential
Built in 2013
10,454.4 Square Feet Lot
$718,600 Zestimate®
$257/sqft
$3,179 Estimated rent
Home value
$718,600
$683,000 - $755,000
$3,179/mo
Zestimate® history
Loading...
Owner options
Explore your selling options
What's special
All the best comforts of home await you! Gorgeous custom designed floor plan strikes the perfect balance of privacy and open living! Beautiful dining area with coffered ceiling, polished neutral kitchen - granite countertops, tile backsplash, ss appliances, & pantry - flows to lovely breakfast nook & cozy living room with stone fireplace. Impressive first floor primary suite boasts cathedral ceiling & spa-like bathroom with dual vanity, separate shower, garden tub, & spacious walk in closet. Enormous bonus room, two additional bedrooms & full bathrooms complete the second floor. Screened porch overlooking large patio for entertaining & fenced yard. Close to SAS, NC Veterinary School, I40, shopping, & more! No HOA! Seconds from PNC, Carter-Finley, and brand new Fenton dining and shopping center. Minutes from Umstead Park and Downtown Cary
Zillow last checked: 8 hours ago
Listing updated: October 27, 2025 at 11:33pm
Listed by:
Thomas Wohl 919-601-3005,
EXP Realty LLC
Bought with:
Nasim Saleh, 320922
Costello Real Estate & Investm
Source: Doorify MLS,MLS#: 2529865
Facts & features
Interior
Bedrooms & bathrooms
- Bedrooms: 3
- Bathrooms: 4
- Full bathrooms: 3
- 1/2 bathrooms: 1
Heating
- Forced Air, Natural Gas, Zoned
Cooling
- Central Air, Zoned
Appliances
- Included: Dishwasher, Electric Range, Gas Water Heater, Microwave, Plumbed For Ice Maker, Refrigerator
- Laundry: Laundry Room, Main Level
Features
- Bathtub/Shower Combination, Cathedral Ceiling(s), Ceiling Fan(s), Coffered Ceiling(s), Entrance Foyer, Granite Counters, High Ceilings, Pantry, Master Downstairs, Separate Shower, Smooth Ceilings, Walk-In Closet(s)
- Flooring: Carpet, Hardwood, Tile
- Windows: Blinds
- Basement: Crawl Space
- Number of fireplaces: 1
- Fireplace features: Family Room
Interior area
- Total structure area: 2,712
- Total interior livable area: 2,712 sqft
- Finished area above ground: 2,712
- Finished area below ground: 0
Property
Parking
- Total spaces: 2
- Parking features: Concrete, Driveway, Garage, Garage Door Opener, Garage Faces Front
- Garage spaces: 2
Features
- Levels: Two
- Stories: 2
- Patio & porch: Patio, Porch, Screened
- Exterior features: Fenced Yard, Rain Gutters
- Has view: Yes
Lot
- Size: 10,454 sqft
- Features: Garden, Hardwood Trees, Landscaped, Wooded
Details
- Parcel number: 0774453439
- Zoning: Res
Construction
Type & style
- Home type: SingleFamily
- Architectural style: Transitional
- Property subtype: Single Family Residence, Residential
Materials
- Board & Batten Siding, Fiber Cement
Condition
- New construction: No
- Year built: 2013
Utilities & green energy
- Sewer: Public Sewer
- Water: Public
- Utilities for property: Cable Available
Community & neighborhood
Location
- Region: Cary
- Subdivision: Not in a Subdivision
HOA & financial
HOA
- Has HOA: No
Price history
| Date | Event | Price |
|---|---|---|
| 10/11/2023 | Sold | $695,900+0.9%$257/sqft |
Source: | ||
| 9/6/2023 | Contingent | $689,900$254/sqft |
Source: | ||
| 9/1/2023 | Listed for sale | $689,900+86%$254/sqft |
Source: | ||
| 10/30/2013 | Sold | $371,000+0.3%$137/sqft |
Source: Public Record | ||
| 8/6/2013 | Listed for sale | $369,900$136/sqft |
Source: RE/MAX UNITED #1904714 | ||
Public tax history
| Year | Property taxes | Tax assessment |
|---|---|---|
| 2025 | $5,904 +2.2% | $686,458 |
| 2024 | $5,776 +20.6% | $686,458 +44.2% |
| 2023 | $4,790 +3.9% | $476,091 |
Find assessor info on the county website
Neighborhood: 27513
Nearby schools
GreatSchools rating
- 6/10Reedy Creek ElementaryGrades: K-5Distance: 1.4 mi
- 8/10Reedy Creek MiddleGrades: 6-8Distance: 1.5 mi
- 8/10Athens Drive HighGrades: 9-12Distance: 3 mi
Schools provided by the listing agent
- Elementary: Wake - Reedy Creek
- Middle: Wake - Reedy Creek
- High: Wake - Athens Dr
Source: Doorify MLS. This data may not be complete. We recommend contacting the local school district to confirm school assignments for this home.
Get a cash offer in 3 minutes
Find out how much your home could sell for in as little as 3 minutes with a no-obligation cash offer.
Estimated market value
$718,600
Get a cash offer in 3 minutes
Find out how much your home could sell for in as little as 3 minutes with a no-obligation cash offer.
Estimated market value
$718,600
