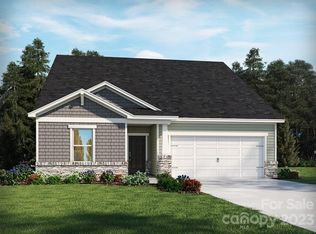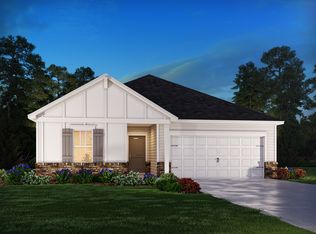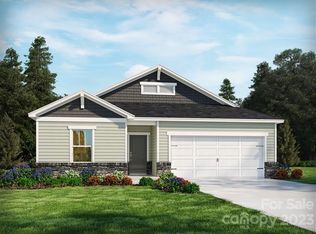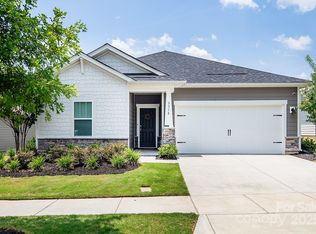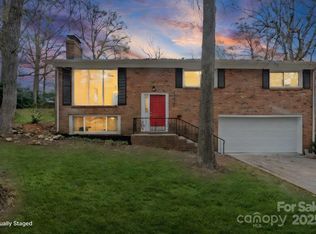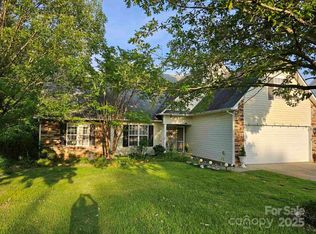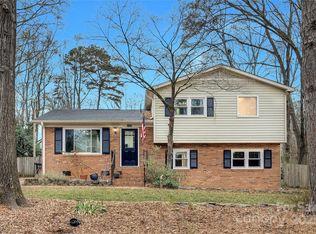Move-in Ready Ranch in Monroe!
Discover this like-new three-bedroom, two-bath ranch home with a spacious flex room and 1,855 sq ft of thoughtfully designed living space. Built in 2023, this home features an open-concept layout, a gas stove, a walk-in pantry, and custom lighting throughout. The seller has thoughtfully included a brand-new refrigerator, washer, and dryer, all of which will be included with the home.
Step outside to a fully fenced backyard and enjoy the enclosed patio, ideal for year-round relaxation and entertaining. Located in a well-maintained community with a pool, this home offers the perfect blend of comfort, convenience, and modern style in the growing city of Monroe, NC.
Exciting news—fiber internet is now available throughout the neighborhood, making it easy to stay connected with lightning-fast speeds, whether you’re working from home, streaming, or gaming. Don’t miss this opportunity to enjoy modern living with all the right upgrades! Starting October 1st, the Seller is offering up to $10,000 in closing cost assistance with the use of a preferred lender. Contact the listing agent for details. Incentive is subject to lender qualification and seller approval. This offer does not obligate the buyer to use any specific lender. Terms and conditions apply. Contact us to learn more
Active
$435,000
1344 Sweet Pea St, Monroe, NC 28110
3beds
1,855sqft
Est.:
Single Family Residence
Built in 2023
0.16 Acres Lot
$431,400 Zestimate®
$235/sqft
$113/mo HOA
What's special
Fully fenced backyardEnclosed patioGas stoveWalk-in pantryBrand-new refrigeratorOpen-concept layout
- 199 days |
- 82 |
- 3 |
Zillow last checked: 8 hours ago
Listing updated: December 13, 2025 at 02:02am
Listing Provided by:
Tiffany Wilson tiffany.wilson@davidhoffmanrealty.com,
David Hoffman Realty
Source: Canopy MLS as distributed by MLS GRID,MLS#: 4265103
Tour with a local agent
Facts & features
Interior
Bedrooms & bathrooms
- Bedrooms: 3
- Bathrooms: 2
- Full bathrooms: 2
- Main level bedrooms: 3
Primary bedroom
- Level: Main
Bedroom s
- Level: Main
Bedroom s
- Level: Main
Bathroom full
- Level: Main
Bathroom full
- Level: Main
Dining area
- Level: Main
Flex space
- Level: Main
Kitchen
- Level: Main
Laundry
- Level: Main
Living room
- Level: Main
Heating
- Central, ENERGY STAR Qualified Equipment
Cooling
- Central Air, ENERGY STAR Qualified Equipment
Appliances
- Included: Bar Fridge, Microwave, Convection Oven, Dishwasher, Disposal, Gas Cooktop, Refrigerator with Ice Maker, Self Cleaning Oven, Tankless Water Heater
- Laundry: Electric Dryer Hookup, Laundry Room, Main Level
Features
- Flooring: Vinyl
- Doors: Sliding Doors
- Windows: Insulated Windows
- Has basement: No
- Attic: Pull Down Stairs
Interior area
- Total structure area: 1,855
- Total interior livable area: 1,855 sqft
- Finished area above ground: 1,855
- Finished area below ground: 0
Property
Parking
- Total spaces: 2
- Parking features: Driveway, Attached Garage, Garage on Main Level
- Attached garage spaces: 2
- Has uncovered spaces: Yes
Features
- Levels: One
- Stories: 1
- Patio & porch: Enclosed, Screened
- Pool features: Community
- Fencing: Back Yard
- Waterfront features: None
Lot
- Size: 0.16 Acres
Details
- Parcel number: 09213243
- Zoning: RES
- Special conditions: Standard
Construction
Type & style
- Home type: SingleFamily
- Architectural style: Traditional
- Property subtype: Single Family Residence
Materials
- Hardboard Siding, Stone
- Foundation: Slab
Condition
- New construction: No
- Year built: 2023
Utilities & green energy
- Sewer: Public Sewer
- Water: City
- Utilities for property: Cable Available
Community & HOA
Community
- Features: Clubhouse, Picnic Area, Sidewalks
- Security: Carbon Monoxide Detector(s), Security System, Smoke Detector(s)
- Subdivision: Simpson Farms
HOA
- Has HOA: Yes
- HOA fee: $339 quarterly
- HOA name: Kuester
Location
- Region: Monroe
Financial & listing details
- Price per square foot: $235/sqft
- Tax assessed value: $269,400
- Annual tax amount: $3,395
- Date on market: 5/30/2025
- Cumulative days on market: 199 days
- Listing terms: Cash,Conventional,FHA,VA Loan
- Road surface type: Concrete, Paved
Estimated market value
$431,400
$410,000 - $453,000
Not available
Price history
Price history
| Date | Event | Price |
|---|---|---|
| 7/21/2025 | Price change | $435,000-2.2%$235/sqft |
Source: | ||
| 5/30/2025 | Listed for sale | $445,000+8.8%$240/sqft |
Source: | ||
| 7/31/2023 | Sold | $409,000$220/sqft |
Source: Public Record Report a problem | ||
Public tax history
Public tax history
| Year | Property taxes | Tax assessment |
|---|---|---|
| 2025 | $3,395 +15.6% | $388,400 +44.2% |
| 2024 | $2,938 +8878.6% | $269,400 +8880% |
| 2023 | $33 | $3,000 |
Find assessor info on the county website
BuyAbility℠ payment
Est. payment
$2,573/mo
Principal & interest
$2105
Property taxes
$203
Other costs
$265
Climate risks
Neighborhood: 28110
Nearby schools
GreatSchools rating
- 3/10Porter Ridge Elementary SchoolGrades: PK-5Distance: 4.3 mi
- 9/10Piedmont Middle SchoolGrades: 6-8Distance: 5.8 mi
- 7/10Piedmont High SchoolGrades: 9-12Distance: 5.9 mi
Schools provided by the listing agent
- Elementary: Porter Ridge
- Middle: Piedmont
- High: Piedmont
Source: Canopy MLS as distributed by MLS GRID. This data may not be complete. We recommend contacting the local school district to confirm school assignments for this home.
- Loading
- Loading
