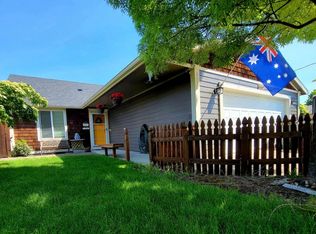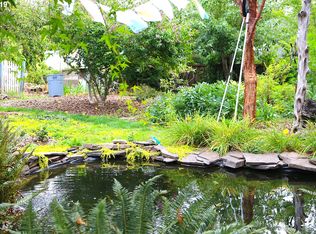Sold
$417,500
1344 S St, Springfield, OR 97477
3beds
1,468sqft
Residential, Single Family Residence
Built in 1948
0.28 Acres Lot
$444,100 Zestimate®
$284/sqft
$2,397 Estimated rent
Home value
$444,100
$422,000 - $466,000
$2,397/mo
Zestimate® history
Loading...
Owner options
Explore your selling options
What's special
Enjoy the lush view of foliage while relaxing on your large craftsman porch! A green haven in the front and back of this property creates a serene seasonal view of flowers, fruits, and vegetables. This Hayden Bridge home is a gardening delight! New roofs, new flooring, granite kitchen countertops, ductless air, gas fireplace. ADU behind the main house has a kitchen + bathroom, it is under 200 sq feet. Very large detached shop/garage is divided into sections for storage and other purposes. Beautiful front porch and tall wood backyard fencing were new a few years ago. Loads of parking in the extremely long driveway. Room for RV and boat parking. Main bedroom has its own porch and entrance. Close to bike paths, shopping, schools, and Riverbend Hospital. Well cared for unique home, schedule to see it today! *Note, most of the pictures were taken this summer. The house has 2 bedrooms and 1 office, the ADU is what adds the 3rd bedroom.
Zillow last checked: 8 hours ago
Listing updated: March 04, 2024 at 06:09am
Listed by:
Lynne Nelson 541-918-1179,
Hybrid Real Estate
Bought with:
Deborah Young, 200603434
Harcourts Integrity Team Real Estate Services, LLC.
Source: RMLS (OR),MLS#: 23025480
Facts & features
Interior
Bedrooms & bathrooms
- Bedrooms: 3
- Bathrooms: 3
- Full bathrooms: 3
- Main level bathrooms: 3
Primary bedroom
- Features: Vinyl Floor
- Level: Main
Bedroom 2
- Features: Vinyl Floor
- Level: Main
Dining room
- Features: Vinyl Floor
- Level: Main
Kitchen
- Features: Vinyl Floor
- Level: Main
Living room
- Features: Vinyl Floor
- Level: Main
Office
- Features: Vinyl Floor
- Level: Main
Heating
- Ductless, Wall Furnace
Cooling
- Other
Appliances
- Included: Washer/Dryer, Gas Water Heater
- Laundry: Laundry Room
Features
- Granite
- Flooring: Vinyl
- Windows: Double Pane Windows, Triple Pane Windows, Vinyl Frames
- Basement: Crawl Space
- Fireplace features: Gas, Insert
Interior area
- Total structure area: 1,468
- Total interior livable area: 1,468 sqft
Property
Parking
- Parking features: Driveway, Detached, Extra Deep Garage, Oversized
- Has uncovered spaces: Yes
Accessibility
- Accessibility features: One Level, Accessibility
Features
- Levels: One
- Stories: 1
- Patio & porch: Covered Deck, Porch
- Exterior features: Garden, Raised Beds, Water Feature, Yard
- Fencing: Fenced
Lot
- Size: 0.28 Acres
- Features: Level, Trees, SqFt 10000 to 14999
Details
- Additional structures: Workshop
- Parcel number: 1772852
Construction
Type & style
- Home type: SingleFamily
- Architectural style: Craftsman
- Property subtype: Residential, Single Family Residence
Materials
- Wood Siding
- Foundation: Block
- Roof: Composition
Condition
- Resale
- New construction: No
- Year built: 1948
Utilities & green energy
- Gas: Gas
- Sewer: Public Sewer
- Water: Public
- Utilities for property: Cable Connected
Community & neighborhood
Security
- Security features: Security Lights
Location
- Region: Springfield
Other
Other facts
- Listing terms: Cash,Conventional
- Road surface type: Paved
Price history
| Date | Event | Price |
|---|---|---|
| 3/4/2024 | Sold | $417,500+1.8%$284/sqft |
Source: | ||
| 1/30/2024 | Pending sale | $410,000$279/sqft |
Source: | ||
| 1/25/2024 | Listed for sale | $410,000$279/sqft |
Source: | ||
| 1/4/2024 | Pending sale | $410,000$279/sqft |
Source: | ||
| 1/1/2024 | Price change | $410,000-6.8%$279/sqft |
Source: | ||
Public tax history
| Year | Property taxes | Tax assessment |
|---|---|---|
| 2025 | $3,453 +1.6% | $188,303 +3% |
| 2024 | $3,397 +11.5% | $182,819 +10% |
| 2023 | $3,045 +3.4% | $166,185 +3% |
Find assessor info on the county website
Neighborhood: 97477
Nearby schools
GreatSchools rating
- 4/10Elizabeth Page Elementary SchoolGrades: K-5Distance: 0.3 mi
- 5/10Briggs Middle SchoolGrades: 6-8Distance: 0.9 mi
- 4/10Springfield High SchoolGrades: 9-12Distance: 0.9 mi
Schools provided by the listing agent
- Elementary: Page
- Middle: Briggs
- High: Springfield
Source: RMLS (OR). This data may not be complete. We recommend contacting the local school district to confirm school assignments for this home.
Get pre-qualified for a loan
At Zillow Home Loans, we can pre-qualify you in as little as 5 minutes with no impact to your credit score.An equal housing lender. NMLS #10287.
Sell for more on Zillow
Get a Zillow Showcase℠ listing at no additional cost and you could sell for .
$444,100
2% more+$8,882
With Zillow Showcase(estimated)$452,982

