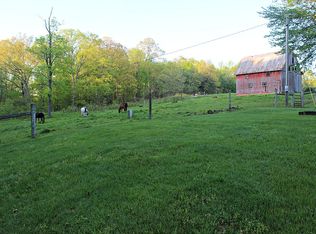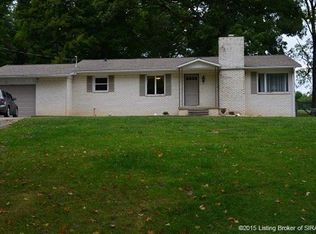Sold for $340,000
$340,000
1344 S Lake Road S, Scottsburg, IN 47170
3beds
2,528sqft
Single Family Residence
Built in 1975
2.3 Acres Lot
$341,300 Zestimate®
$134/sqft
$2,059 Estimated rent
Home value
$341,300
Estimated sales range
Not available
$2,059/mo
Zestimate® history
Loading...
Owner options
Explore your selling options
What's special
HUGE PRICE IMPROVEMENT! OVER two acres of landscape, this 3-bedroom, 2.5-bathroom house offers a perfect blend of character and contemporary living. Tucked away in a secluded lot, this property is just a 30-minute drive to Louisville, providing an ideal balance of tranquil country living with easy access to urban amenities. The house has a large patio area, perfect for hosting barbecues or enjoying quiet mornings. Step inside to discover an interior that boasts tons of character, highlighted by a vaulted ceiling that creates an airy and spacious atmosphere. The open-concept layout invites seamless movement between the living areas, making it a perfect space for entertaining family and friends. Seller recently had new carpet installed in the living room! The kitchen features lots of space, ready for the culinary enthusiast to create delicious meals. Adjacent to the kitchen, a dining space provides the perfect setting for meals and conversation! The home also comes equipped with generously-sized bedrooms offering comfort and privacy, with the master suite providing a personal retreat complete with an en-suite bathroom and den. NEW water heater! One of the standout features of this home is the expansive recreational space in the basement, a versatile area that can be transformed into a game room, home gym, or media center – the possibilities are endless! An attached 2-car garage adds convenience and storage.
Zillow last checked: 8 hours ago
Listing updated: December 19, 2025 at 01:50pm
Listed by:
Amanda N Cole,
Keller Williams Realty Consultants
Bought with:
James "Aaron" Sloan, RB25001098
Ward Realty Services
Jeremy L Ward, RB14035695
Ward Realty Services
Source: SIRA,MLS#: 202509328 Originating MLS: Southern Indiana REALTORS Association
Originating MLS: Southern Indiana REALTORS Association
Facts & features
Interior
Bedrooms & bathrooms
- Bedrooms: 3
- Bathrooms: 3
- Full bathrooms: 2
- 1/2 bathrooms: 1
Primary bedroom
- Description: vaulted ceiling,Flooring: Carpet
- Level: Second
- Dimensions: 12 x 17
Bedroom
- Description: balcony,Flooring: Carpet
- Level: Second
- Dimensions: 10 x 17
Bedroom
- Description: Flooring: Carpet
- Level: Second
- Dimensions: 10 x 14
Family room
- Description: Flooring: Carpet
- Level: First
- Dimensions: 14 x 20
Kitchen
- Description: Flooring: Tile
- Level: First
- Dimensions: 13 x 18
Living room
- Description: Flooring: Vinyl
- Level: First
- Dimensions: 13 x 17
Office
- Description: loft attached to master bedroom,Flooring: Carpet
- Level: Second
- Dimensions: 7 x 10
Other
- Description: den,Flooring: Carpet
- Level: First
- Dimensions: 10 x 12
Other
- Description: foyer,Flooring: Vinyl
- Level: First
- Dimensions: 10 x 12
Other
- Description: laundry,Flooring: Tile
- Level: First
- Dimensions: 6 x 10
Other
- Description: rec room,Flooring: Other
- Level: Lower
- Dimensions: 16 x 38
Other
- Description: storage,Flooring: Other
- Level: Lower
- Dimensions: 30 x 10
Heating
- Forced Air, Heat Pump
Cooling
- Central Air, Heat Pump
Appliances
- Laundry: Main Level, Laundry Room
Features
- Wet Bar, Entrance Foyer, Home Office, Bath in Primary Bedroom, Mud Room, Open Floorplan, Cable TV, Utility Room, Walk-In Closet(s)
- Basement: Unfinished,Sump Pump
- Number of fireplaces: 2
- Fireplace features: Gas, Wood Burning
Interior area
- Total structure area: 2,528
- Total interior livable area: 2,528 sqft
- Finished area above ground: 2,528
- Finished area below ground: 0
Property
Parking
- Total spaces: 2
- Parking features: Attached, Garage
- Attached garage spaces: 2
Features
- Levels: Two
- Stories: 2
- Patio & porch: Balcony, Covered, Deck, Patio, Porch
- Exterior features: Balcony, Deck, Porch, Patio
- Has view: Yes
- View description: Park/Greenbelt, Scenic
Lot
- Size: 2.30 Acres
- Features: Secluded, Wooded
Details
- Additional structures: Shed(s)
- Parcel number: 0053380425
- Zoning: Residential
- Zoning description: Residential
Construction
Type & style
- Home type: SingleFamily
- Architectural style: Two Story
- Property subtype: Single Family Residence
Materials
- Brick, Frame
- Foundation: Poured
- Roof: Shingle
Condition
- New construction: No
- Year built: 1975
Utilities & green energy
- Sewer: Septic Tank
- Water: Connected, Public
Community & neighborhood
Location
- Region: Scottsburg
Other
Other facts
- Listing terms: Cash,Conventional,FHA,USDA Loan,VA Loan
Price history
| Date | Event | Price |
|---|---|---|
| 12/19/2025 | Sold | $340,000-2.8%$134/sqft |
Source: | ||
| 10/14/2025 | Price change | $349,900-5.4%$138/sqft |
Source: | ||
| 7/11/2025 | Listed for sale | $369,900+68.9%$146/sqft |
Source: | ||
| 9/23/2017 | Sold | $219,000$87/sqft |
Source: | ||
Public tax history
| Year | Property taxes | Tax assessment |
|---|---|---|
| 2024 | $2,392 0% | $305,500 +11.4% |
| 2023 | $2,393 +9.4% | $274,300 +5% |
| 2022 | $2,188 +0.9% | $261,200 +12.2% |
Find assessor info on the county website
Neighborhood: 47170
Nearby schools
GreatSchools rating
- 7/10Scottsburg Elementary SchoolGrades: PK-5Distance: 1.4 mi
- 6/10Scottsburg Middle SchoolGrades: 6-8Distance: 1.8 mi
- 5/10Scottsburg Senior High SchoolGrades: 9-12Distance: 0.9 mi
Get pre-qualified for a loan
At Zillow Home Loans, we can pre-qualify you in as little as 5 minutes with no impact to your credit score.An equal housing lender. NMLS #10287.
Sell with ease on Zillow
Get a Zillow Showcase℠ listing at no additional cost and you could sell for —faster.
$341,300
2% more+$6,826
With Zillow Showcase(estimated)$348,126

