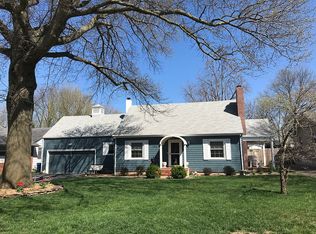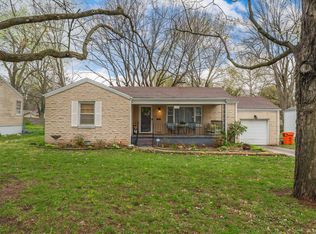Closed
Price Unknown
1344 S Fairway Avenue, Springfield, MO 65804
3beds
1,966sqft
Single Family Residence
Built in 1954
0.28 Acres Lot
$321,000 Zestimate®
$--/sqft
$1,605 Estimated rent
Home value
$321,000
$299,000 - $347,000
$1,605/mo
Zestimate® history
Loading...
Owner options
Explore your selling options
What's special
Welcome to 1344 South Fairway Avenue, a midcentury lovers dream home in the Delaware neighborhood. Tucked away on a quiet and low traffic street, this beautifully preserved one-level midcentury modern home offers stunning curb appeal and timeless design. With two spacious living areas--one featuring a show-stopping gas fireplace--this home is as warm and inviting as it is stylish. The spacious and inviting kitchen provides a great space for any home chef to cook large or small meals. Fresh paint throughout highlights the home's meticulous updates, especially in the bathrooms and back living space with thoughtfully chosen flooring. Boasting three bedrooms, two full baths, and the tranquil charm only a true midcentury gem can provide, this home is your peaceful retreat in a busy world. New Roof July 2025
Zillow last checked: 8 hours ago
Listing updated: September 25, 2025 at 01:47pm
Listed by:
Riley Real Estate powered by Keller Williams 417-319-3979,
Keller Williams
Bought with:
Wendy Marie Stewart, 2023048247
Cantrell Real Estate
Source: SOMOMLS,MLS#: 60300085
Facts & features
Interior
Bedrooms & bathrooms
- Bedrooms: 3
- Bathrooms: 2
- Full bathrooms: 2
Heating
- Forced Air, Central, Natural Gas
Cooling
- Attic Fan, Ceiling Fan(s), Central Air
Appliances
- Included: Dishwasher, Free-Standing Electric Oven, Dryer, Microwave, Tankless Water Heater, Disposal
- Laundry: Main Level, Laundry Room, W/D Hookup
Features
- Walk-in Shower, Laminate Counters
- Flooring: Hardwood, Tile, Laminate
- Doors: Storm Door(s)
- Has basement: No
- Attic: Access Only:No Stairs
- Has fireplace: Yes
- Fireplace features: Gas, Stone
Interior area
- Total structure area: 1,966
- Total interior livable area: 1,966 sqft
- Finished area above ground: 1,966
- Finished area below ground: 0
Property
Parking
- Total spaces: 6
- Parking features: Additional Parking, Garage Faces Rear, Driveway
- Attached garage spaces: 4
- Carport spaces: 2
- Covered spaces: 6
- Has uncovered spaces: Yes
Features
- Levels: One
- Stories: 1
- Patio & porch: Covered, Front Porch
- Exterior features: Rain Gutters
- Fencing: Privacy,Shared,Wood
- Has view: Yes
- View description: City
Lot
- Size: 0.28 Acres
- Features: Level
Details
- Parcel number: 881230121009
Construction
Type & style
- Home type: SingleFamily
- Architectural style: Ranch
- Property subtype: Single Family Residence
Materials
- Foundation: Brick/Mortar, Crawl Space
- Roof: Composition
Condition
- Year built: 1954
Utilities & green energy
- Sewer: Public Sewer
- Water: Public
Community & neighborhood
Location
- Region: Springfield
- Subdivision: COUNTRY CLUB ESTATES
Other
Other facts
- Listing terms: Cash,VA Loan,FHA,Conventional
- Road surface type: Asphalt, Concrete
Price history
| Date | Event | Price |
|---|---|---|
| 9/25/2025 | Sold | -- |
Source: | ||
| 8/25/2025 | Pending sale | $329,900$168/sqft |
Source: | ||
| 7/19/2025 | Listed for sale | $329,900$168/sqft |
Source: | ||
| 3/1/2015 | Sold | -- |
Source: Agent Provided | ||
| 7/25/2012 | Sold | -- |
Source: Agent Provided | ||
Public tax history
| Year | Property taxes | Tax assessment |
|---|---|---|
| 2024 | $1,886 +0.6% | $35,150 |
| 2023 | $1,875 +8.7% | $35,150 +11.3% |
| 2022 | $1,725 +0% | $31,580 |
Find assessor info on the county website
Neighborhood: Delaware
Nearby schools
GreatSchools rating
- 4/10Delaware Elementary SchoolGrades: PK-5Distance: 0.3 mi
- 5/10Jarrett Middle SchoolGrades: 6-8Distance: 1.5 mi
- 4/10Parkview High SchoolGrades: 9-12Distance: 1.8 mi
Schools provided by the listing agent
- Elementary: SGF-Delaware
- Middle: SGF-Jarrett
- High: SGF-Parkview
Source: SOMOMLS. This data may not be complete. We recommend contacting the local school district to confirm school assignments for this home.


