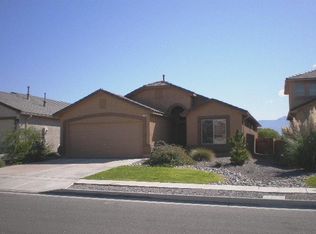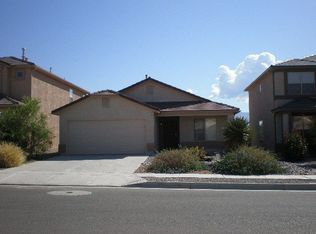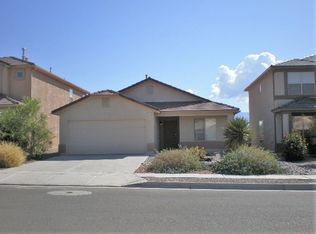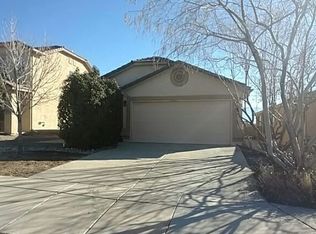Sold
Price Unknown
1344 Peppoli Loop SE, Rio Rancho, NM 87124
3beds
2,206sqft
Single Family Residence
Built in 2005
4,791.6 Square Feet Lot
$376,100 Zestimate®
$--/sqft
$2,409 Estimated rent
Home value
$376,100
$342,000 - $414,000
$2,409/mo
Zestimate® history
Loading...
Owner options
Explore your selling options
What's special
Desirable Astante at Cabezon Single Family Home!Looking for that ''Brand New Feeling'', Pride of ownership abounds in this 2 story 3 bed, 2 1/2 bath w/loft home. Spotlessly cleaned and freshly painted throughout, this home is move-in ready. Opt for formal dining in front living/dining room or keep an eye on little ones as you cook in the kitchen that is open to comfortable family room. Master bath has, soaking tub and separate shower, Backyard has a nice, covered patio for those summer barbecues which make entertaining a breeze. The upstairs loft is perfect for an office or computer room, plus a balcony to watch the sunsets. Desirable school district, proximity to Intel, and great accessibility for commuters. Assumable 30 year conventional fixed loan at 4.125 percent.
Zillow last checked: 8 hours ago
Listing updated: March 14, 2025 at 04:22pm
Listed by:
Jared Andrew English 888-881-4118,
Congress Realty, Inc
Bought with:
Vincent J Cordova, REC20221132
Valiant Real Estate
Source: SWMLS,MLS#: 1072475
Facts & features
Interior
Bedrooms & bathrooms
- Bedrooms: 3
- Bathrooms: 3
- Full bathrooms: 2
- 1/2 bathrooms: 1
Primary bedroom
- Level: Main
- Area: 288
- Dimensions: 16 x 18
Bedroom 2
- Level: Main
- Area: 120
- Dimensions: 12 x 10
Bedroom 3
- Level: Main
- Area: 100
- Dimensions: 10 x 10
Family room
- Level: Main
- Area: 336
- Dimensions: 14 x 24
Kitchen
- Level: Main
- Area: 80
- Dimensions: 5 x 16
Living room
- Level: Upper
- Area: 144
- Dimensions: 12 x 12
Living room
- Level: Main
- Area: 224
- Dimensions: 14 x 16
Heating
- Combination, Central, Forced Air
Cooling
- Refrigerated
Appliances
- Included: Dryer, Dishwasher, Free-Standing Gas Range, Disposal, Microwave, Refrigerator, Washer
- Laundry: Washer Hookup, Electric Dryer Hookup, Gas Dryer Hookup
Features
- Breakfast Area, Bathtub, Ceiling Fan(s), Cathedral Ceiling(s), Great Room, Main Level Primary, Soaking Tub, Separate Shower, Utility Room, Walk-In Closet(s)
- Flooring: Carpet, Tile
- Windows: Double Pane Windows, Insulated Windows, Vinyl
- Has basement: No
- Number of fireplaces: 1
- Fireplace features: Glass Doors, Gas Log
Interior area
- Total structure area: 2,206
- Total interior livable area: 2,206 sqft
Property
Parking
- Total spaces: 2
- Parking features: Attached, Garage
- Attached garage spaces: 2
Accessibility
- Accessibility features: None
Features
- Levels: Two
- Stories: 2
- Patio & porch: Covered, Deck, Patio
- Exterior features: Deck, Fence, Private Yard
- Fencing: Back Yard
Lot
- Size: 4,791 sqft
Details
- Parcel number: R142023
- Zoning description: R-1
Construction
Type & style
- Home type: SingleFamily
- Architectural style: Craftsman
- Property subtype: Single Family Residence
Materials
- Frame, Rock
- Roof: Pitched,Tile
Condition
- Resale
- New construction: No
- Year built: 2005
Details
- Builder name: D R Horton
Utilities & green energy
- Sewer: Public Sewer
- Water: Public
- Utilities for property: Electricity Connected, Natural Gas Connected, Sewer Connected, Water Connected
Green energy
- Energy generation: None
Community & neighborhood
Security
- Security features: Smoke Detector(s)
Location
- Region: Rio Rancho
HOA & financial
HOA
- Has HOA: Yes
- HOA fee: $39 monthly
- Association name: Btv
- Association phone: 000-000-0000
Other
Other facts
- Listing terms: Cash,Conventional,FHA,Other,See Remarks
Price history
| Date | Event | Price |
|---|---|---|
| 3/14/2025 | Sold | -- |
Source: | ||
| 1/29/2025 | Pending sale | $387,500$176/sqft |
Source: | ||
| 10/15/2024 | Listed for sale | $387,500$176/sqft |
Source: | ||
| 6/2/2020 | Listing removed | $1,650$1/sqft |
Source: Rife Properties & Investments, LLC Report a problem | ||
| 5/16/2020 | Listed for rent | $1,650$1/sqft |
Source: Rife Properties & Investments, LLC Report a problem | ||
Public tax history
| Year | Property taxes | Tax assessment |
|---|---|---|
| 2025 | $2,726 -0.6% | $68,279 +3% |
| 2024 | $2,742 +2.3% | $66,290 +3% |
| 2023 | $2,681 +1.8% | $64,359 +3% |
Find assessor info on the county website
Neighborhood: Rio Rancho Estates
Nearby schools
GreatSchools rating
- 4/10Martin King Jr Elementary SchoolGrades: K-5Distance: 0.2 mi
- 5/10Lincoln Middle SchoolGrades: 6-8Distance: 1.3 mi
- 7/10Rio Rancho High SchoolGrades: 9-12Distance: 2 mi
Get a cash offer in 3 minutes
Find out how much your home could sell for in as little as 3 minutes with a no-obligation cash offer.
Estimated market value$376,100
Get a cash offer in 3 minutes
Find out how much your home could sell for in as little as 3 minutes with a no-obligation cash offer.
Estimated market value
$376,100



