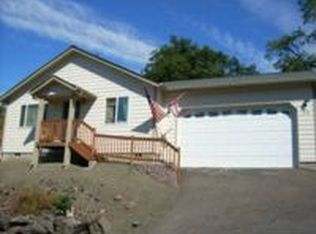Sold
$330,000
1344 NE Ridge Ave, Roseburg, OR 97470
3beds
1,217sqft
Residential, Single Family Residence
Built in 2003
9,147.6 Square Feet Lot
$332,200 Zestimate®
$271/sqft
$1,714 Estimated rent
Home value
$332,200
$302,000 - $359,000
$1,714/mo
Zestimate® history
Loading...
Owner options
Explore your selling options
What's special
Welcome to 1344 NE Ridge Ave, a charming residence nestled in the heart of Roseburg, Oregon. This inviting home features 3 spacious bedrooms and 2 well-appointed bathrooms, offering a perfect blend of comfort and functionality. As you step inside, you are greeted by a light-filled living room with vaulted ceilings, large windows capturing picturesque views of the surrounding landscape, and an open-concept kitchen and dining area ideal for both everyday meals and entertaining. The kitchen is equipped with modern stainless steel appliances, a gas range, and ample storage space.The master suite is a true retreat, boasting vaulted ceilings, a generous layout, a walk-in closet, and an en-suite bathroom with double sinks. Two additional bedrooms provide plenty of space for family, guests, or a home office. Additional features include a new gas furnace installed in 2021, a gas water heater, and a new gas range.Outside, the expansive backyard offers endless possibilities for gardening, outdoor activities, and relaxation. The property also includes a convenient two-car garage and additional storage space. Located in a peaceful neighborhood, this home provides a quiet ambiance while still contently located to all the amenities Roseburg has to offer, including shopping, dining, parks, and schools.Don't miss the opportunity to make 1344 NE Ridge Ave your new home, where comfort and convenience await.
Zillow last checked: 8 hours ago
Listing updated: June 07, 2025 at 10:00pm
Listed by:
Joe Robb 541-960-4509,
Knipe Realty ERA Powered,
Jaime Griffin 541-960-4509,
Knipe Realty ERA Powered
Bought with:
Steve Hummer, 201241188
Cadwell Realty Group
Source: RMLS (OR),MLS#: 24232676
Facts & features
Interior
Bedrooms & bathrooms
- Bedrooms: 3
- Bathrooms: 2
- Full bathrooms: 2
- Main level bathrooms: 2
Primary bedroom
- Features: Bathroom, Ceiling Fan, Shower, Tile Floor, Vaulted Ceiling, Walkin Closet
- Level: Main
- Area: 154
- Dimensions: 14 x 11
Bedroom 2
- Features: Wallto Wall Carpet
- Level: Main
- Area: 120
- Dimensions: 12 x 10
Bedroom 3
- Features: Wallto Wall Carpet
- Level: Main
- Area: 100
- Dimensions: 10 x 10
Dining room
- Features: Vaulted Ceiling, Vinyl Floor
- Level: Main
- Area: 132
- Dimensions: 12 x 11
Kitchen
- Features: Gas Appliances, Island, Pantry, Granite, Vaulted Ceiling, Vinyl Floor
- Level: Main
- Area: 156
- Width: 13
Living room
- Features: Ceiling Fan, Vaulted Ceiling
- Level: Main
- Area: 182
- Dimensions: 14 x 13
Heating
- Forced Air, Heat Pump
Cooling
- Central Air, Heat Pump
Appliances
- Included: Dishwasher, Free-Standing Gas Range, Free-Standing Refrigerator, Gas Appliances, Plumbed For Ice Maker, Range Hood, Washer/Dryer, Gas Water Heater
Features
- Ceiling Fan(s), Granite, High Ceilings, Vaulted Ceiling(s), Kitchen Island, Pantry, Bathroom, Shower, Walk-In Closet(s)
- Flooring: Laminate, Wall to Wall Carpet, Vinyl, Tile
- Windows: Double Pane Windows, Vinyl Frames
- Basement: Crawl Space
Interior area
- Total structure area: 1,217
- Total interior livable area: 1,217 sqft
Property
Parking
- Total spaces: 2
- Parking features: Driveway, Parking Pad, Garage Door Opener, Attached
- Attached garage spaces: 2
- Has uncovered spaces: Yes
Features
- Levels: One
- Stories: 1
- Patio & porch: Deck, Porch
- Exterior features: Yard
- Fencing: Fenced
- Has view: Yes
- View description: Mountain(s), Trees/Woods, Valley
Lot
- Size: 9,147 sqft
- Features: Hilly, Sloped, SqFt 7000 to 9999
Details
- Parcel number: R11220
Construction
Type & style
- Home type: SingleFamily
- Architectural style: Traditional
- Property subtype: Residential, Single Family Residence
Materials
- Lap Siding, Wood Siding
- Foundation: Concrete Perimeter
- Roof: Composition,Shingle
Condition
- Resale
- New construction: No
- Year built: 2003
Utilities & green energy
- Gas: Gas
- Sewer: Public Sewer
- Water: Public
- Utilities for property: Cable Connected
Community & neighborhood
Location
- Region: Roseburg
Other
Other facts
- Listing terms: Conventional,FHA,VA Loan
- Road surface type: Paved
Price history
| Date | Event | Price |
|---|---|---|
| 7/26/2024 | Sold | $330,000+1.9%$271/sqft |
Source: | ||
| 7/14/2024 | Pending sale | $324,000$266/sqft |
Source: | ||
| 6/11/2024 | Listed for sale | $324,000$266/sqft |
Source: | ||
Public tax history
Tax history is unavailable.
Neighborhood: 97470
Nearby schools
GreatSchools rating
- 4/10Winchester Elementary SchoolGrades: PK-5Distance: 2.7 mi
- 7/10Joseph Lane Middle SchoolGrades: 6-8Distance: 0.8 mi
- 5/10Roseburg High SchoolGrades: 9-12Distance: 2.2 mi
Schools provided by the listing agent
- Elementary: Winchester
- Middle: Joseph Lane
- High: Roseburg
Source: RMLS (OR). This data may not be complete. We recommend contacting the local school district to confirm school assignments for this home.
Get pre-qualified for a loan
At Zillow Home Loans, we can pre-qualify you in as little as 5 minutes with no impact to your credit score.An equal housing lender. NMLS #10287.
