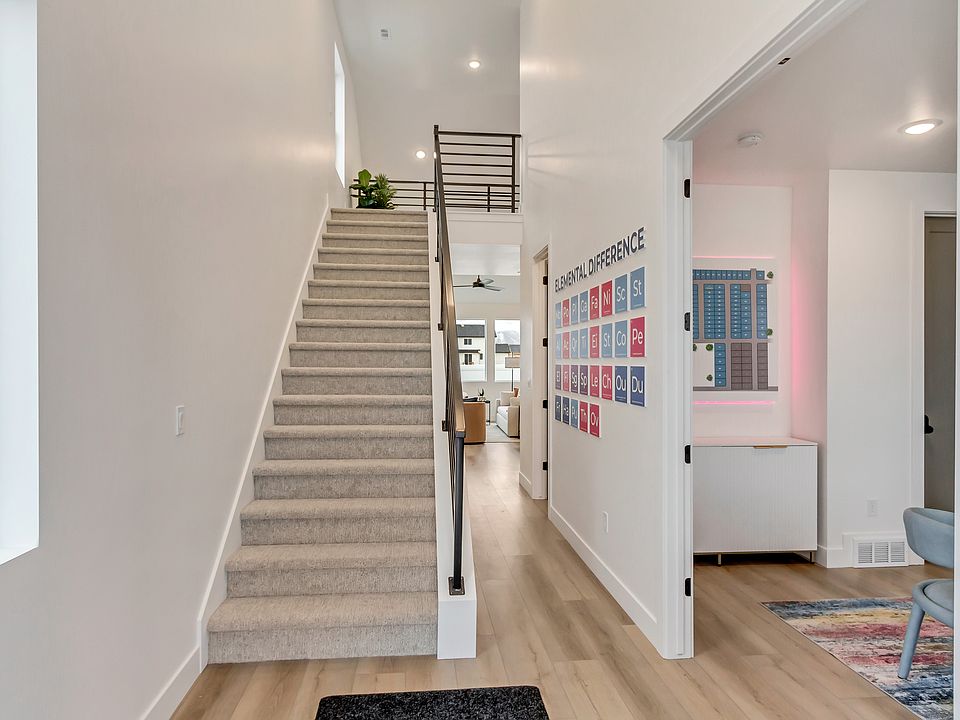MOVE IN READY and BRAND NEW! Meet the Moore Plan - This spacious home offers over 3,000 square feet, ideal for both families and entertaining. The main floor features an open layout with a well-appointed office, upgraded kitchen finishes and cabinets, and a versatile flex room. Upstairs, you'll find three generously sized bedrooms, including a luxurious primary suite, as well as a Jack and Jill bathroom. The home offers ample garage space with a third-car garage, providing extra room for storage or additional vehicles. The unfinished basement provides extra room to grow. With its thoughtful design and functional spaces, this home is perfect for modern living.
New construction
$633,900
1344 N 1525 E #73, Payson, UT 84651
3beds
3,155sqft
Single Family Residence
Built in 2025
7,840 sqft lot
$633,700 Zestimate®
$201/sqft
$78/mo HOA
What's special
Third-car garageAmple garage spaceUnfinished basementVersatile flex roomUpgraded kitchen finishesSpacious homeOpen layout
- 80 days
- on Zillow |
- 110 |
- 10 |
Zillow last checked: 7 hours ago
Listing updated: May 17, 2025 at 02:52pm
Listed by:
Desiree Eddy 801-574-9050,
Primed Real Estate, LLC,
Sandy Ewing 801-652-4424,
Primed Real Estate, LLC
Source: UtahRealEstate.com,MLS#: 2074419
Travel times
Schedule tour
Select a date
Open house
Facts & features
Interior
Bedrooms & bathrooms
- Bedrooms: 3
- Bathrooms: 3
- Full bathrooms: 1
- 3/4 bathrooms: 1
- 1/2 bathrooms: 1
- Partial bathrooms: 1
Rooms
- Room types: Master Bathroom, Great Room
Primary bedroom
- Level: Second
Heating
- Forced Air, Central
Cooling
- Central Air, Ceiling Fan(s)
Appliances
- Included: Microwave, Disposal, Free-Standing Range
Features
- Walk-In Closet(s)
- Flooring: Carpet
- Doors: Sliding Doors
- Windows: None, Double Pane Windows
- Basement: Full
- Has fireplace: No
Interior area
- Total structure area: 3,155
- Total interior livable area: 3,155 sqft
- Finished area above ground: 2,185
Video & virtual tour
Property
Parking
- Total spaces: 6
- Parking features: Garage
- Garage spaces: 3
- Uncovered spaces: 3
Features
- Levels: Two
- Stories: 3
- Exterior features: Entry (Foyer)
- Has view: Yes
- View description: Mountain(s)
Lot
- Size: 7,840 sqft
- Features: Sprinkler: Auto-Part, Drip Irrigation: Auto-Part
- Residential vegetation: Landscaping: Part
Details
- Parcel number: 347660073
- Zoning description: Single-Family
Construction
Type & style
- Home type: SingleFamily
- Property subtype: Single Family Residence
Materials
- Stone, Stucco, Cement Siding
- Roof: Asphalt,Pitched
Condition
- Und. Const.
- New construction: Yes
- Year built: 2025
Details
- Builder name: Element Homes
- Warranty included: Yes
Utilities & green energy
- Water: Culinary
- Utilities for property: Natural Gas Connected, Electricity Connected, Sewer Connected, Water Connected
Green energy
- Green verification: ENERGY STAR Certified Homes
Community & HOA
Community
- Features: Sidewalks
- Subdivision: Arrowhead Ranch
HOA
- Has HOA: Yes
- HOA fee: $78 monthly
- HOA name: Mihi Management
- HOA phone: 801-835-2403
Location
- Region: Payson
Financial & listing details
- Price per square foot: $201/sqft
- Annual tax amount: $1
- Date on market: 4/1/2025
- Listing terms: Cash,Conventional,FHA,VA Loan
- Inclusions: Ceiling Fan, Microwave, Range
- Acres allowed for irrigation: 0
- Electric utility on property: Yes
- Road surface type: Paved
About the community
ParkTrails
Discover Arrowhead Ranch, a beautiful new home community in Payson, Utah, where comfort and quality meet modern design. Featuring thoughtfully crafted homes with open-concept layouts, high-end finishes, and energy-efficient features, this neighborhood offers options for families and individuals alike.
Surrounded by stunning mountain views, Arrowhead Ranch provides a peaceful retreat with convenient access to local parks, schools, and amenities. Outdoor enthusiasts will love the proximity to hiking and biking trails, while the community's charm makes it a perfect place to call home.
Experience the perfect blend of modern living and small-town warmth at Arrowhead Ranch.
Source: Element Homes

