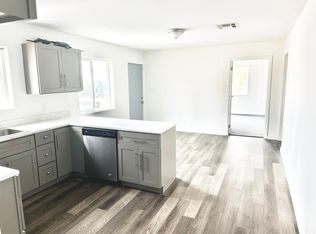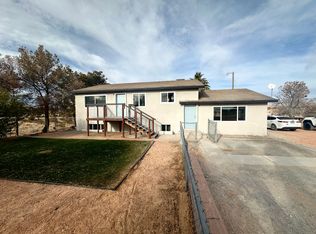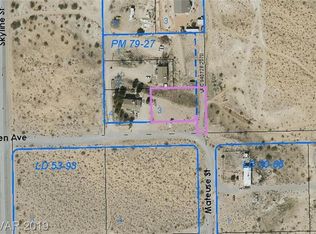2576 Sqft Home set up for Rental Property. Upstairs: 1512 Sqft, 3 Bdrm, 1.75 Bath, Kitchen, Dining Room, Living Room, W/D Hookups. Downstairs: 1064 Sqft, 2 Bdrm, 1 Full Bath, Open Kitchen/Dining & Family Rm, W/D Hookups, 8'x35' Patio. Carpet/Vinyl Flooring throughout both levels. Sep. Entrances, Power Meters, Heat/AC Units. Situated on a 0.50 acre lot.
This property is off market, which means it's not currently listed for sale or rent on Zillow. This may be different from what's available on other websites or public sources.



