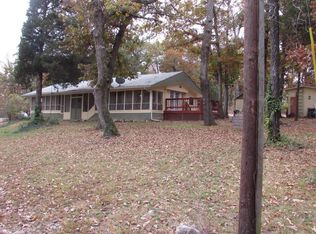Closed
Price Unknown
1344 Hideaway Road, Galena, MO 65656
2beds
600sqft
Single Family Residence, Cabin
Built in 1962
6,534 Square Feet Lot
$180,000 Zestimate®
$--/sqft
$891 Estimated rent
Home value
$180,000
Estimated sales range
Not available
$891/mo
Zestimate® history
Loading...
Owner options
Explore your selling options
What's special
It's the Cabin @ The Lake you've been looking for with slip options nearby! Solid frame construction cabin has stood the test of time and is updated, clean and fully furnished for YOUR lake life! Loads of Character with rock and wood walls in living area, two cozy bedrooms, bath with walk-in shower, living-dining space and full kitchen with plenty of pantry-laundry-utility space. A Tiny Home before Tiny Homes were Cool! Covered back deck for those lazy lake mornings and privacy fenced back yard with firepit! Storage shed has electric and golf cart shed to protect your lake toys! Small year-round lake view! On the James River Arm of Table Rock just a half-mile from Hideaway Marina for long-and-short term rental slips, boat launch and boat rentals and ship's store with yummy Pizza World seasonally. Quick ride by car or boat to Kimberling City (stop & check out the Swing by boat)!
Zillow last checked: 8 hours ago
Listing updated: July 23, 2025 at 07:45am
Listed by:
Janet Bezzerides 417-337-4598,
Boeker Group Real Estate LLC
Bought with:
Ethan Ives, 2014009178
Real Broker, LLC
Source: SOMOMLS,MLS#: 60285473
Facts & features
Interior
Bedrooms & bathrooms
- Bedrooms: 2
- Bathrooms: 1
- Full bathrooms: 1
Bedroom 1
- Area: 98.4
- Dimensions: 12 x 8.2
Bedroom 2
- Area: 70.56
- Dimensions: 8.4 x 8.4
Bathroom three quarter
- Area: 34.5
- Dimensions: 6.9 x 5
Kitchen
- Area: 57.85
- Dimensions: 8.9 x 6.5
Living room
- Area: 243
- Dimensions: 18 x 13.5
Heating
- Heat Pump, Mini-Splits, Other, Electric
Cooling
- Attic Fan, Ductless, Ceiling Fan(s)
Appliances
- Included: Electric Water Heater, Dryer, Free-Standing Electric Oven, Washer, Refrigerator
- Laundry: Main Level, W/D Hookup
Features
- Walk-in Shower, Internet - DSL, Internet - Cellular/Wireless, Solid Surface Counters, Laminate Counters
- Flooring: Carpet, Vinyl
- Windows: Window Coverings, Blinds
- Has basement: No
- Has fireplace: No
Interior area
- Total structure area: 600
- Total interior livable area: 600 sqft
- Finished area above ground: 600
- Finished area below ground: 0
Property
Parking
- Parking features: Other, Parking Space
Features
- Levels: One
- Stories: 1
- Patio & porch: Covered, Front Porch, Rear Porch
- Fencing: Partial,Wood,Privacy
- Has view: Yes
- View description: Lake
- Has water view: Yes
- Water view: Lake
Lot
- Size: 6,534 sqft
- Dimensions: 71 x 93
Details
- Additional structures: Outbuilding, Shed(s)
- Parcel number: 107.026003=002012.000
- Other equipment: TV Antenna
Construction
Type & style
- Home type: SingleFamily
- Architectural style: Cabin,Cottage
- Property subtype: Single Family Residence, Cabin
Materials
- Cedar, Lap Siding
- Foundation: Block, Crawl Space
- Roof: Composition
Condition
- Year built: 1962
Utilities & green energy
- Sewer: Septic Tank
- Water: Shared Well
Community & neighborhood
Location
- Region: Galena
- Subdivision: Not in List: Stone
Other
Other facts
- Listing terms: Cash,FHA,Conventional
- Road surface type: Asphalt
Price history
| Date | Event | Price |
|---|---|---|
| 7/22/2025 | Sold | -- |
Source: | ||
| 6/25/2025 | Pending sale | $179,500$299/sqft |
Source: | ||
| 6/19/2025 | Price change | $179,500-5.3%$299/sqft |
Source: | ||
| 5/31/2025 | Price change | $189,500-1.6%$316/sqft |
Source: | ||
| 5/15/2025 | Price change | $192,500-2.5%$321/sqft |
Source: | ||
Public tax history
| Year | Property taxes | Tax assessment |
|---|---|---|
| 2024 | $218 +0.1% | $4,450 |
| 2023 | $218 | $4,450 |
| 2022 | -- | $4,450 |
Find assessor info on the county website
Neighborhood: 65656
Nearby schools
GreatSchools rating
- 8/10Reeds Spring Elementary SchoolGrades: 2-4Distance: 7.7 mi
- 3/10Reeds Spring Middle SchoolGrades: 7-8Distance: 7.8 mi
- 5/10Reeds Spring High SchoolGrades: 9-12Distance: 7.8 mi
Schools provided by the listing agent
- Elementary: Reeds Spring
- Middle: Reeds Spring
- High: Reeds Spring
Source: SOMOMLS. This data may not be complete. We recommend contacting the local school district to confirm school assignments for this home.
