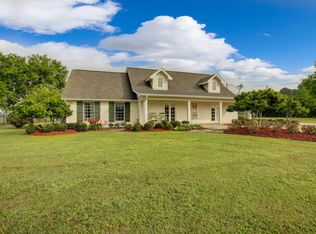Welcome HOME to 1344-H Duchamp Rd and Enjoy Luxury Living in Tranquil Spaces in your very own PARADISE. This Stunning Home built by Parade Home builder Ste Marie Homes is Perfectly Situated on 5.33 acres in Broussard. This home has everything you've been looking for! As soon as you pull up to YOUR water frontage home, you are welcomed by a beautiful 2 acre stocked Pond and Custom built Pier, an Outdoor Oasis complete with Gunite Pool and Waterfall Spa, a 1270 SF Lodge style Poolhouse , Outdoor Kitchen, Stone Fireplace, Screened in Sunroom perfect for Breakfast, Coffee and morning sunrises, and a 30x50 Commercial grade workshop with 14+ FT ceilings plus an insulated room, half bath, and storage deck with easy-access stairs and 2 industrial overhead doors, sprinkler system, a Whole Home backup Generator and so much more! As soon as you walk into your home, you are welcomed home to a super inviting floor plan perfect for a family and entertaining. Home has been NEWLY Painted including Cabinetry and Walls throughout the interior and exterior of home which has given it a new light, Bright and airy feeling to the house complete with new Light fixtures and brass cabinetry hardware giving it the perfect modern feel that we are all looking for. Home boasts a Large living room with a perfect open floor plan, custom cabinetry, gorgeous longleaf pine floors, granite countertops, all large bedrooms and a BONUS Room upstairs. There is hands down nothing like this home on the market. With 5 Large Bedrooms + an Office + A bonus/theatre room + 1200 SF Pool House with its own kitchen and Full bath, What else do you need? This Estate checks off all the boxes. It's conveniently located to all of Broussard's Shops, Gyms, and Eateries with easy access to interstate and hospitals but secluded in the country where you will always feel like you're on vacation ! With the amount of time we are all spending at home lately, why not make an unbelievable home like this YOURS TODAY! Ask your agent for a full list of all amenities, average utilities, and schedule your tour today. Full PRE Inspection has already been completed and Priced Under Appraisal.
This property is off market, which means it's not currently listed for sale or rent on Zillow. This may be different from what's available on other websites or public sources.
