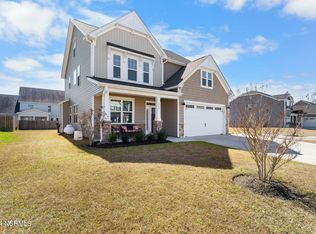Sold for $472,000 on 05/17/23
$472,000
1344 Goldengrove Lane, Wilmington, NC 28411
4beds
2,493sqft
Single Family Residence
Built in 2020
7,405.2 Square Feet Lot
$486,800 Zestimate®
$189/sqft
$2,972 Estimated rent
Home value
$486,800
$462,000 - $511,000
$2,972/mo
Zestimate® history
Loading...
Owner options
Explore your selling options
What's special
This Reynolds Craftsman built by McKee Homes is located in Hanover Reserve, Wilmington. Home offers 4 bedrooms, 3 full bathrooms, 2 car attached garage, and a fenced backyard. On the first floor you will find an open layout with LVP flooring in the main areas. The inviting living room with trey ceiling and fireplace (tank not included) is a bright space perfect for entertaining. A large island with granite countertop connects the living room to the modern kitchen which includes gray shaker cabinetry, stainless steel appliances, and a pantry. The dining area includes a trey ceiling as well as sliding glass doors to the backyard covered porch. Also found on the main level is the primary suite featuring its own access to the covered patio, as well as a private bathroom with garden tub and separate shower. An additional bedroom, the laundry room, and a drop zone finish up the first level. Two bedrooms, a full bathroom, and extra storage are found upstairs. The backyard is fenced in.
Easy access to I-40, Porters Neck, Ogden, Mayfaire Shopping Center and Wrightsville Beach.
Zillow last checked: 8 hours ago
Listing updated: May 18, 2023 at 07:41am
Listed by:
James M Diaz 910-524-2562,
Coldwell Banker Sea Coast Advantage-Leland
Bought with:
Kim A Lewis, 303214
Keller Williams Innovate-Wilmington
Source: Hive MLS,MLS#: 100371352 Originating MLS: Cape Fear Realtors MLS, Inc.
Originating MLS: Cape Fear Realtors MLS, Inc.
Facts & features
Interior
Bedrooms & bathrooms
- Bedrooms: 4
- Bathrooms: 3
- Full bathrooms: 3
Primary bedroom
- Level: First
- Dimensions: 18 x 14
Bedroom 2
- Level: First
- Dimensions: 15 x 10
Bedroom 3
- Level: Second
- Dimensions: 15 x 14
Bedroom 4
- Level: Second
- Dimensions: 11 x 14
Dining room
- Level: First
- Dimensions: 10 x 13
Kitchen
- Level: First
- Dimensions: 17 x 10
Living room
- Level: First
- Dimensions: 18 x 12
Heating
- Forced Air, Heat Pump, Electric
Cooling
- Central Air, Zoned
Appliances
- Included: Electric Oven, Built-In Microwave, Refrigerator, Dishwasher
- Laundry: Dryer Hookup, Washer Hookup, Laundry Closet
Features
- Master Downstairs, Walk-in Closet(s), High Ceilings, Entrance Foyer, Kitchen Island, Ceiling Fan(s), Pantry, Walk-in Shower, Blinds/Shades, Gas Log, Walk-In Closet(s)
- Flooring: Carpet, LVT/LVP
- Doors: Thermal Doors
- Windows: Thermal Windows
- Basement: None
- Has fireplace: Yes
- Fireplace features: Gas Log
Interior area
- Total structure area: 2,493
- Total interior livable area: 2,493 sqft
Property
Parking
- Total spaces: 2
- Parking features: Concrete, Off Street, On Site, Paved
- Uncovered spaces: 2
Features
- Levels: Two
- Stories: 2
- Patio & porch: Covered, Patio, Porch
- Exterior features: Thermal Doors
- Pool features: None
- Fencing: Back Yard,Wood
Lot
- Size: 7,405 sqft
- Dimensions: 65 x 120 x 65 x 120
Details
- Parcel number: R0280000408
- Zoning: R-15
- Special conditions: Standard
Construction
Type & style
- Home type: SingleFamily
- Property subtype: Single Family Residence
Materials
- Vinyl Siding
- Foundation: Slab
- Roof: Shingle
Condition
- New construction: No
- Year built: 2020
Utilities & green energy
- Sewer: Public Sewer
- Water: Public
- Utilities for property: Sewer Available, Water Available
Community & neighborhood
Security
- Security features: Smoke Detector(s)
Location
- Region: Wilmington
- Subdivision: Hanover Reserve
HOA & financial
HOA
- Has HOA: Yes
- HOA fee: $540 monthly
- Amenities included: Maintenance Common Areas, Maintenance Roads, Management, Sidewalks, Street Lights, Taxes
- Association name: CAMS
- Association phone: 910-256-2021
Other
Other facts
- Listing agreement: Exclusive Right To Sell
- Listing terms: Cash,Conventional
Price history
| Date | Event | Price |
|---|---|---|
| 5/17/2023 | Sold | $472,000+1.5%$189/sqft |
Source: | ||
| 4/2/2023 | Pending sale | $465,000$187/sqft |
Source: | ||
| 3/30/2023 | Listed for sale | $465,000+42.2%$187/sqft |
Source: | ||
| 6/30/2020 | Sold | $327,072+0.7%$131/sqft |
Source: | ||
| 4/25/2020 | Pending sale | $324,657$130/sqft |
Source: Coldwell Banker Sea Coast Advantage #100210504 | ||
Public tax history
| Year | Property taxes | Tax assessment |
|---|---|---|
| 2024 | $1,697 +0.2% | $315,100 |
| 2023 | $1,693 -0.9% | $315,100 |
| 2022 | $1,709 -1.6% | $315,100 |
Find assessor info on the county website
Neighborhood: Murraysville
Nearby schools
GreatSchools rating
- 8/10Murrayville ElementaryGrades: PK-5Distance: 1.4 mi
- 9/10Emma B Trask MiddleGrades: 6-8Distance: 2.6 mi
- 4/10Emsley A Laney HighGrades: 9-12Distance: 2.6 mi

Get pre-qualified for a loan
At Zillow Home Loans, we can pre-qualify you in as little as 5 minutes with no impact to your credit score.An equal housing lender. NMLS #10287.
Sell for more on Zillow
Get a free Zillow Showcase℠ listing and you could sell for .
$486,800
2% more+ $9,736
With Zillow Showcase(estimated)
$496,536