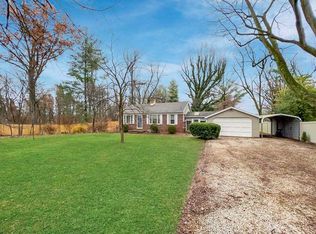Closed
$313,000
1344 Fuquay Rd, Chandler, IN 47610
3beds
2,350sqft
Single Family Residence
Built in 1969
5 Acres Lot
$322,700 Zestimate®
$--/sqft
$2,138 Estimated rent
Home value
$322,700
$281,000 - $371,000
$2,138/mo
Zestimate® history
Loading...
Owner options
Explore your selling options
What's special
Welcome to this charming bi-level home with 3 bedrooms and 3 bathrooms, offering just under 2,400 sqft of living space. Nestled on a beautiful 5-acre lot with a large private pond, this property provides plenty of room to relax and enjoy nature. Additionally, an old horse barn is ready for updating, providing endless possibilities for storage, a workshop, or even a hobby farm. The home has been updated with new floors, fresh paint, and brand-new kitchen appliances. The basement provides an open, fresh space, ready for your creativity. Downstairs you'll also discover additional versatility with 2 possible bedrooms or office space, making it ideal for a growing family or work-from-home setup. Enjoy the perfect blend of modern updates and natural beauty in this move-in-ready home!
Zillow last checked: 8 hours ago
Listing updated: June 13, 2025 at 08:42am
Listed by:
Sydni Cosby Office:812-853-3381,
F.C. TUCKER EMGE
Bought with:
Jennifer McBride, RB14035004
KELLER WILLIAMS CAPITAL REALTY
Source: IRMLS,MLS#: 202505968
Facts & features
Interior
Bedrooms & bathrooms
- Bedrooms: 3
- Bathrooms: 3
- Full bathrooms: 3
Bedroom 1
- Level: Upper
Bedroom 2
- Level: Upper
Dining room
- Level: Upper
- Area: 80
- Dimensions: 10 x 8
Family room
- Level: Basement
Kitchen
- Level: Upper
- Area: 80
- Dimensions: 8 x 10
Living room
- Level: Upper
- Area: 195
- Dimensions: 15 x 13
Heating
- Electric, Natural Gas
Cooling
- Central Air
Appliances
- Included: Dishwasher, Microwave, Refrigerator, Washer, Dryer-Electric, Electric Range
Features
- Basement: Full,Walk-Out Access
- Number of fireplaces: 1
- Fireplace features: Wood Burning, Basement
Interior area
- Total structure area: 2,350
- Total interior livable area: 2,350 sqft
- Finished area above ground: 1,175
- Finished area below ground: 1,175
Property
Parking
- Total spaces: 1.5
- Parking features: Attached
- Attached garage spaces: 1.5
Features
- Levels: Bi-Level
- Has view: Yes
- Waterfront features: Waterfront, Pond
Lot
- Size: 5 Acres
- Features: 3-5.9999
Details
- Additional structures: Shed(s), Shed
- Parcel number: 871211200011.000019
- Other equipment: Sump Pump
Construction
Type & style
- Home type: SingleFamily
- Property subtype: Single Family Residence
Materials
- Brick
Condition
- New construction: No
- Year built: 1969
Utilities & green energy
- Sewer: Septic Tank
- Water: Public
Community & neighborhood
Location
- Region: Chandler
- Subdivision: None
Other
Other facts
- Listing terms: Cash,Conventional,FHA,VA Loan
Price history
| Date | Event | Price |
|---|---|---|
| 6/12/2025 | Sold | $313,000-14.2% |
Source: | ||
| 5/14/2025 | Pending sale | $364,900 |
Source: | ||
| 4/30/2025 | Price change | $364,900-3.9% |
Source: | ||
| 3/10/2025 | Price change | $379,900-2.6% |
Source: | ||
| 2/26/2025 | Listed for sale | $389,900 |
Source: | ||
Public tax history
| Year | Property taxes | Tax assessment |
|---|---|---|
| 2024 | $2,136 +0.8% | $276,900 +2.3% |
| 2023 | $2,119 +22.1% | $270,600 +8.5% |
| 2022 | $1,736 +5.9% | $249,300 +25% |
Find assessor info on the county website
Neighborhood: 47610
Nearby schools
GreatSchools rating
- 8/10John High Castle Elementary SchoolGrades: PK-5Distance: 1.7 mi
- 9/10Castle North Middle SchoolGrades: 6-8Distance: 1.5 mi
- 9/10Castle High SchoolGrades: 9-12Distance: 2.1 mi
Schools provided by the listing agent
- Elementary: Chandler
- Middle: Castle North
- High: Castle
- District: Warrick County School Corp.
Source: IRMLS. This data may not be complete. We recommend contacting the local school district to confirm school assignments for this home.
Get pre-qualified for a loan
At Zillow Home Loans, we can pre-qualify you in as little as 5 minutes with no impact to your credit score.An equal housing lender. NMLS #10287.
Sell with ease on Zillow
Get a Zillow Showcase℠ listing at no additional cost and you could sell for —faster.
$322,700
2% more+$6,454
With Zillow Showcase(estimated)$329,154
