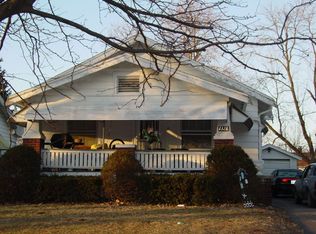Nice 2 bedroom 1 bath. unfinished basement. PLEASE DO NOT SEND ANY MONEY TO ANYONE IF YOU HAVE NOT SEEN THE PROPERTY WITH SOMEONE WITH ACTUAL KEYS TO THE PROPERTY. THERE ARE MANY SCAMMERS OUT THERE THAT WANT YOU TO SEND MONEY IN THE MAIL OR BY EXCHANGE THAT HAVE A SAD STORY TO GO ALONG WITH IT. We do require an application in our office before we can show a property. Please visit jdpropertiesplus.com for a rental application, and more information. We will then process your application within 1 to 3 days depending on how fast references return our phone calls. If you submit the appropriate proof of income along with a $40 application fee the process will go 3 times faster. Our office is located at 151 E Decatur St. Suite 102, Decatur, IL 62521.You may also call 217-521-1085 Office.
This property is off market, which means it's not currently listed for sale or rent on Zillow. This may be different from what's available on other websites or public sources.
