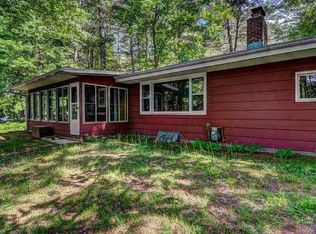Sold for $525,000
$525,000
1344 Drager Rd, Eagle River, WI 54521
3beds
2,096sqft
Single Family Residence
Built in ----
1.1 Acres Lot
$538,200 Zestimate®
$250/sqft
$1,994 Estimated rent
Home value
$538,200
Estimated sales range
Not available
$1,994/mo
Zestimate® history
Loading...
Owner options
Explore your selling options
What's special
Have you been searching high and low to get your foot in the door on the Eagle River Chain? This could be your golden ticket! Situated off quiet Watersmeet Lake, on the no wake Eagle River, sits this 2,000+ sq. ft. 3BR/2BA home with 200' of sandy frontage complete with two piers & boatlifts on 1 acre. And you thought getting it all was impossible?! Can it get any better? Why, yes it can. There is a 1 car drive under garage, 2 car attached garage, 20x18 carport, storage shed and fish house. The main floor of the house has 3BR1/1BA with a bonus room while the walk out lower level has a spacious family room with a wood burning fieldstone fireplace, dry bar, bathroom & bonus room. Being sold turnkey, pontoon boat is negotiable. Seize the day and call for your private showing, it won't last long.
Zillow last checked: 8 hours ago
Listing updated: July 09, 2025 at 04:24pm
Listed by:
JUDY BARR & ASSOCIATES 715-891-4918,
RE/MAX PROPERTY PROS
Bought with:
THE BIRD TEAM, 56814 - 90
FIRST WEBER - MINOCQUA
Source: GNMLS,MLS#: 210965
Facts & features
Interior
Bedrooms & bathrooms
- Bedrooms: 3
- Bathrooms: 2
- Full bathrooms: 2
Bedroom
- Level: First
- Dimensions: 14'6x10'2
Bedroom
- Level: First
- Dimensions: 13'4x10'10
Bedroom
- Level: First
- Dimensions: 13'4x10'4
Bathroom
- Level: Basement
Bathroom
- Level: First
Bonus room
- Level: Basement
- Dimensions: 7'9x11'6
Family room
- Level: Basement
- Dimensions: 25x15'5
Kitchen
- Level: First
- Dimensions: 11'9x10'9
Laundry
- Level: Basement
- Dimensions: 6x7
Living room
- Level: First
- Dimensions: 13'9x13'8
Other
- Level: First
- Dimensions: 7'11x11'7
Heating
- Hot Water, Natural Gas
Appliances
- Included: Dryer, Gas Oven, Gas Range, Gas Water Heater, Microwave, Refrigerator, Washer
- Laundry: Washer Hookup, In Basement
Features
- Ceiling Fan(s), Dry Bar
- Flooring: Carpet, Other, Vinyl
- Basement: Daylight,Exterior Entry,Egress Windows,Full,Finished,Interior Entry,Walk-Out Access
- Number of fireplaces: 1
- Fireplace features: Stone, Wood Burning
Interior area
- Total structure area: 2,096
- Total interior livable area: 2,096 sqft
- Finished area above ground: 1,248
- Finished area below ground: 848
Property
Parking
- Total spaces: 1
- Parking features: Attached, Carport, Underground, Garage, One Car Garage, Two Car Garage, Driveway
- Attached garage spaces: 1
- Has carport: Yes
- Has uncovered spaces: Yes
Features
- Levels: One
- Stories: 1
- Patio & porch: Deck, Open, Patio
- Exterior features: Boat Lift, Dock, Landscaping, Out Building(s), Patio, Shed, Gravel Driveway
- Has view: Yes
- View description: Water
- Has water view: Yes
- Water view: Water
- Waterfront features: Shoreline - Sand, Shoreline - Rocky, Boat Ramp/Lift Access, River Front
- Body of water: Eagle River
- Frontage type: River
- Frontage length: 208,208
Lot
- Size: 1.10 Acres
- Dimensions: 208 x 732
- Features: Buildable, Dead End, Level, Open Space, Other, Private, Rolling Slope, Secluded, Views, Wooded
Details
- Additional structures: Outbuilding, Shed(s)
- Parcel number: 141355
- Zoning description: Recreational
Construction
Type & style
- Home type: SingleFamily
- Architectural style: Ranch
- Property subtype: Single Family Residence
Materials
- Frame, Wood Siding
- Foundation: Block
- Roof: Composition,Shingle
Utilities & green energy
- Electric: Circuit Breakers
- Sewer: Conventional Sewer
- Water: Drilled Well
Community & neighborhood
Community
- Community features: Shopping, Skiing
Location
- Region: Eagle River
Other
Other facts
- Ownership: Fee Simple
- Road surface type: Paved
Price history
| Date | Event | Price |
|---|---|---|
| 4/30/2025 | Sold | $525,000-8.7%$250/sqft |
Source: | ||
| 3/31/2025 | Contingent | $575,000$274/sqft |
Source: | ||
| 3/17/2025 | Listed for sale | $575,000+188.2%$274/sqft |
Source: | ||
| 11/17/2011 | Listing removed | $199,500$95/sqft |
Source: iseemedia #112220 Report a problem | ||
| 6/19/2011 | Listed for sale | $199,500+14%$95/sqft |
Source: iseemedia #112220 Report a problem | ||
Public tax history
| Year | Property taxes | Tax assessment |
|---|---|---|
| 2024 | $1,858 -9.1% | $336,200 |
| 2023 | $2,042 +7.8% | $336,200 +60.7% |
| 2022 | $1,894 +4.8% | $209,200 +1.6% |
Find assessor info on the county website
Neighborhood: 54521
Nearby schools
GreatSchools rating
- 5/10Northland Pines Elementary-Eagle RiverGrades: PK-6Distance: 1.8 mi
- 5/10Northland Pines Middle SchoolGrades: 7-8Distance: 2 mi
- 8/10Northland Pines High SchoolGrades: 9-12Distance: 2 mi
Schools provided by the listing agent
- Elementary: VI Northland Pines-ER
- Middle: VI Northland Pines
- High: VI Northland Pines
Source: GNMLS. This data may not be complete. We recommend contacting the local school district to confirm school assignments for this home.
Get pre-qualified for a loan
At Zillow Home Loans, we can pre-qualify you in as little as 5 minutes with no impact to your credit score.An equal housing lender. NMLS #10287.
