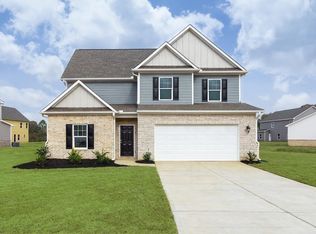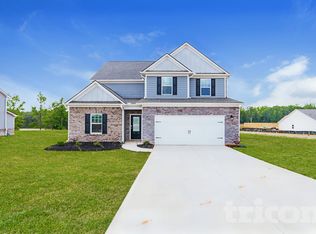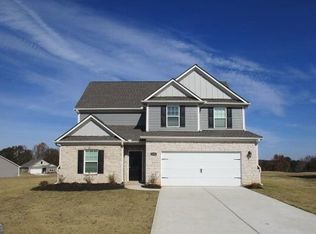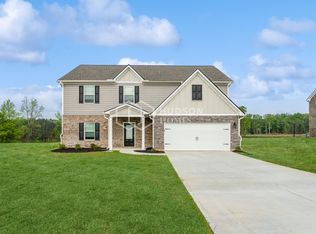Closed
$315,000
1344 Deutz Dr, Locust Grove, GA 30248
4beds
2,226sqft
Single Family Residence
Built in 2022
0.5 Acres Lot
$319,300 Zestimate®
$142/sqft
$2,241 Estimated rent
Home value
$319,300
$303,000 - $335,000
$2,241/mo
Zestimate® history
Loading...
Owner options
Explore your selling options
What's special
Looking for a newer home that is move-in ready, waiting for you to place your furniture and start entertaining friends and family? Well, here is the perfect opportunity. The home was built in 2022, this home features an open concept with a large family room with a fireplace and LVP flooring. Chefs kitchen with breakfast bar, white cabinets with plenty of storage, granite counters, and stainless-steel appliances. Master on the main level with soaking tub, separate shower, granite vanity, and large walk-in closets. Nicely sized guest bedroom and guest bath with tub/shower combination and granite counters on the vanity. There is a bonus room off the front foyer, perfect for a media room, home office, or 4th bedroom by adding a door and closet. A large mudroom with laundry connections and a storage area leads you to the 2-car garage. The community is located within minutes of shopping, eateries, freeways, and Lake Jackson. There is little inventory out there and this home is built and ready for you, so hurry and make this home yours today! “100% Financing program available for eligible buyers when using preferred lender and preferred loan officer”
Zillow last checked: 8 hours ago
Listing updated: November 14, 2023 at 10:43am
Listed by:
Kris M Kolarich 404-482-1965,
Southern Classic Realtors
Bought with:
James Maltsberger, 334817
SouthSide, REALTORS
Source: GAMLS,MLS#: 10175171
Facts & features
Interior
Bedrooms & bathrooms
- Bedrooms: 4
- Bathrooms: 2
- Full bathrooms: 2
- Main level bathrooms: 2
- Main level bedrooms: 4
Kitchen
- Features: Breakfast Area, Breakfast Bar, Pantry, Solid Surface Counters
Heating
- Central
Cooling
- Ceiling Fan(s), Attic Fan
Appliances
- Included: Dishwasher, Microwave, Refrigerator
- Laundry: Mud Room
Features
- High Ceilings, Walk-In Closet(s), Master On Main Level, Split Bedroom Plan
- Flooring: Hardwood, Carpet, Laminate
- Basement: None
- Number of fireplaces: 1
- Fireplace features: Family Room, Factory Built
- Common walls with other units/homes: No Common Walls
Interior area
- Total structure area: 2,226
- Total interior livable area: 2,226 sqft
- Finished area above ground: 2,226
- Finished area below ground: 0
Property
Parking
- Parking features: Attached, Garage
- Has attached garage: Yes
Features
- Levels: One
- Stories: 1
- Body of water: None
Lot
- Size: 0.50 Acres
- Features: Level
Details
- Parcel number: 145G01076000
- Special conditions: As Is,No Disclosure
Construction
Type & style
- Home type: SingleFamily
- Architectural style: Brick Front,Ranch,Traditional
- Property subtype: Single Family Residence
Materials
- Other
- Foundation: Slab
- Roof: Composition
Condition
- Resale
- New construction: No
- Year built: 2022
Utilities & green energy
- Electric: 220 Volts
- Sewer: Public Sewer
- Water: Public
- Utilities for property: Cable Available, Electricity Available, High Speed Internet, Natural Gas Available, Phone Available, Sewer Available, Water Available
Community & neighborhood
Security
- Security features: Smoke Detector(s)
Community
- Community features: None
Location
- Region: Locust Grove
- Subdivision: Bunn Farms
HOA & financial
HOA
- Has HOA: No
- Services included: None
Other
Other facts
- Listing agreement: Exclusive Right To Sell
- Listing terms: Conventional,FHA,VA Loan
Price history
| Date | Event | Price |
|---|---|---|
| 4/11/2024 | Sold | $315,000$142/sqft |
Source: Public Record | ||
| 11/14/2023 | Sold | $315,000+0%$142/sqft |
Source: | ||
| 10/29/2023 | Pending sale | $314,900$141/sqft |
Source: | ||
| 9/28/2023 | Price change | $314,900-3.1%$141/sqft |
Source: | ||
| 8/29/2023 | Price change | $324,900-1.5%$146/sqft |
Source: | ||
Public tax history
| Year | Property taxes | Tax assessment |
|---|---|---|
| 2024 | $4,452 -14.8% | $126,000 -12.2% |
| 2023 | $5,226 | $143,440 |
Find assessor info on the county website
Neighborhood: 30248
Nearby schools
GreatSchools rating
- 3/10Unity Grove Elementary SchoolGrades: PK-5Distance: 2 mi
- 5/10Locust Grove Middle SchoolGrades: 6-8Distance: 0.5 mi
- 3/10Locust Grove High SchoolGrades: 9-12Distance: 0.8 mi
Schools provided by the listing agent
- Elementary: Locust Grove
- Middle: Locust Grove
- High: Locust Grove
Source: GAMLS. This data may not be complete. We recommend contacting the local school district to confirm school assignments for this home.
Get a cash offer in 3 minutes
Find out how much your home could sell for in as little as 3 minutes with a no-obligation cash offer.
Estimated market value
$319,300
Get a cash offer in 3 minutes
Find out how much your home could sell for in as little as 3 minutes with a no-obligation cash offer.
Estimated market value
$319,300



