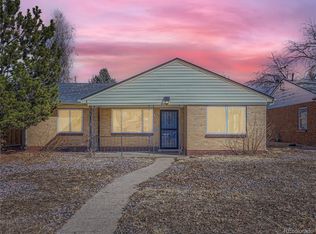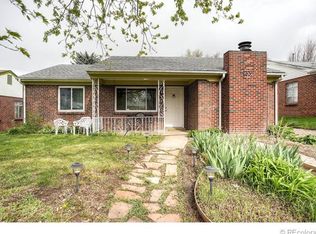Vintage charm abounds in this charming central Aurora home. This home has been updated to have modern conveniences, yet remarkably well maintained down to the working in-wall stereo unit with a record player. A stone's throw to Stanley Marketplace, the home boasts a low maintenance yard and newer windows throughout. The front living room and dining room keep the vintage details in place with cove mouldings and hardwood floors. The updated kitchen is perfect for the aspiring chef to work through their cookbook collection, and the family room is just the spot for quiet movie nights. In the rear of the house, you will find another family space. Perfect to relax with a book or just a place to getaway. Just past the back family room is an updated primary bedroom with a private bath and a walk-in closet. Two more guest rooms and another bath round out the private spaces in the home. Out back there's a two-car garage for the toys and a back patio overlooking the sunny yard ready for pets, fun, and socially distanced gatherings. This home is ready for its next owner and won't last long.
This property is off market, which means it's not currently listed for sale or rent on Zillow. This may be different from what's available on other websites or public sources.

