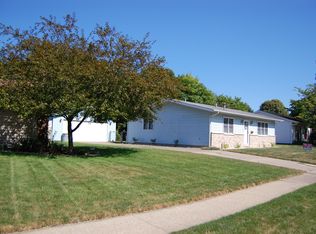Very well maintained 3bd/1ba home. Updates galore! Kitchen features new cabinets, backsplash, under counter lights and gorgeous tile floor. Large family room with a coat closet. Bath room has be completely updated with tile surround tub/shower, vanity and tile floors. All 3 bedrooms have nice closet space and updated fixtures. Large backyard that is fenced with a 2 car detached garage. Other updates- furnace 2011 & water heater 2019. Home has been pre-inspected by Bsafe.
This property is off market, which means it's not currently listed for sale or rent on Zillow. This may be different from what's available on other websites or public sources.

